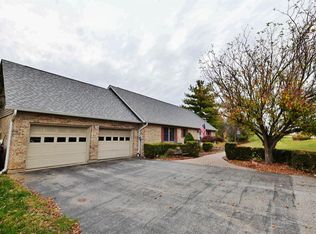Sold for $449,900
$449,900
3595 Salem Ridge Rd, Aurora, IN 47001
5beds
3,360sqft
Single Family Residence
Built in 1995
3.47 Acres Lot
$461,700 Zestimate®
$134/sqft
$3,262 Estimated rent
Home value
$461,700
Estimated sales range
Not available
$3,262/mo
Zestimate® history
Loading...
Owner options
Explore your selling options
What's special
Fantastic 5 bed, 4 full bath home on beautiful 3.47 acre lot! Updated and sprawling eat in kitchen with granite countertops. Open concept dining and living room with walkout to full length covered deck. Primary suite on 1st floor with updated bathroom and full sitting room attached, additional bedroom and full bath on 1st floor, 2 bedrooms and full bath on second floor. Lower level has walkout and additional 2nd kitchen, living room, bedroom and full bath perfect for mother in law suite! Workshop area in lower level with walkout. Oversized 2 car attached garage, large driveway with space for multiple cars and camper/boat! So much space both inside and out!
Zillow last checked: 8 hours ago
Listing updated: December 20, 2024 at 07:30am
Listed by:
Meghan McDonough Boyle 513-349-5635,
Lohmiller Real Estate 513-371-5468
Bought with:
Non Member
NonMember Firm
Source: Cincy MLS,MLS#: 1825575 Originating MLS: Cincinnati Area Multiple Listing Service
Originating MLS: Cincinnati Area Multiple Listing Service

Facts & features
Interior
Bedrooms & bathrooms
- Bedrooms: 5
- Bathrooms: 4
- Full bathrooms: 4
Primary bedroom
- Features: Bath Adjoins, Wall-to-Wall Carpet, Sitting Room
- Level: First
- Area: 195
- Dimensions: 15 x 13
Bedroom 2
- Level: Second
- Area: 289
- Dimensions: 17 x 17
Bedroom 3
- Level: Second
- Area: 272
- Dimensions: 17 x 16
Bedroom 4
- Level: First
- Area: 143
- Dimensions: 13 x 11
Bedroom 5
- Level: Lower
- Area: 221
- Dimensions: 17 x 13
Primary bathroom
- Features: Tile Floor, Tub w/Shower, Marb/Gran/Slate
Bathroom 1
- Features: Full
- Level: First
Bathroom 2
- Features: Full
- Level: First
Bathroom 3
- Features: Full
- Level: Second
Bathroom 4
- Features: Full
- Level: Lower
Dining room
- Features: Laminate Floor, Chandelier, Walkout
- Level: First
- Area: 196
- Dimensions: 14 x 14
Family room
- Features: Walkout, Laminate Floor
- Area: 312
- Dimensions: 24 x 13
Kitchen
- Features: Counter Bar, Eat-in Kitchen, Walkout, Wood Cabinets, Laminate Floor, Marble/Granite/Slate
- Area: 294
- Dimensions: 21 x 14
Living room
- Features: Walkout, Wall-to-Wall Carpet
- Area: 299
- Dimensions: 23 x 13
Office
- Area: 0
- Dimensions: 0 x 0
Heating
- Forced Air, Gas
Cooling
- Central Air
Appliances
- Included: Dishwasher, Disposal, Microwave, Oven/Range, Refrigerator, Other, Water Softener, Electric Water Heater
Features
- Windows: Double Hung, Vinyl
- Basement: Full,Finished,Walk-Out Access
Interior area
- Total structure area: 3,360
- Total interior livable area: 3,360 sqft
Property
Parking
- Total spaces: 2
- Parking features: Driveway, Garage Door Opener
- Attached garage spaces: 2
- Has uncovered spaces: Yes
Features
- Levels: Two
- Stories: 2
- Patio & porch: Covered Deck/Patio, Deck, Patio
- Exterior features: Fire Pit
- Has view: Yes
- View description: Trees/Woods
Lot
- Size: 3.47 Acres
- Features: Wooded, 1 to 4.9 Acres
Details
- Parcel number: 580321300003.002003
- Zoning description: Residential
- Other equipment: Air Cleaner, Sump Pump
Construction
Type & style
- Home type: SingleFamily
- Architectural style: Traditional
- Property subtype: Single Family Residence
Materials
- Brick
- Foundation: Concrete Perimeter
- Roof: Shingle
Condition
- New construction: No
- Year built: 1995
Utilities & green energy
- Gas: Propane
- Sewer: Septic Tank
- Water: Public
Community & neighborhood
Location
- Region: Aurora
HOA & financial
HOA
- Has HOA: No
Other
Other facts
- Listing terms: No Special Financing,Conventional
Price history
| Date | Event | Price |
|---|---|---|
| 12/20/2024 | Sold | $449,900$134/sqft |
Source: | ||
| 12/5/2024 | Pending sale | $449,900$134/sqft |
Source: | ||
| 11/29/2024 | Listed for sale | $449,900+61%$134/sqft |
Source: | ||
| 3/24/2021 | Listing removed | -- |
Source: Owner Report a problem | ||
| 9/2/2020 | Listing removed | $279,500$83/sqft |
Source: Owner Report a problem | ||
Public tax history
| Year | Property taxes | Tax assessment |
|---|---|---|
| 2024 | $2,403 +13.9% | $334,500 +12.4% |
| 2023 | $2,110 -2.6% | $297,700 +6.4% |
| 2022 | $2,167 +5.8% | $279,800 +12.9% |
Find assessor info on the county website
Neighborhood: 47001
Nearby schools
GreatSchools rating
- 6/10Ohio County Elementary-Middle SchoolGrades: PK-5Distance: 3.2 mi
- 3/10Ohio County Middle SchoolGrades: 6-8Distance: 3.2 mi
- 6/10Rising Sun High SchoolGrades: 9-12Distance: 3.1 mi
Get pre-qualified for a loan
At Zillow Home Loans, we can pre-qualify you in as little as 5 minutes with no impact to your credit score.An equal housing lender. NMLS #10287.
