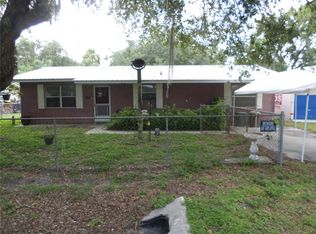Sold for $230,000 on 09/15/25
$230,000
3595 SW 19th Street, Okeechobee, FL 34974
2beds
1,170sqft
Single Family Residence
Built in 1976
9,749 Square Feet Lot
$224,700 Zestimate®
$197/sqft
$1,310 Estimated rent
Home value
$224,700
Estimated sales range
Not available
$1,310/mo
Zestimate® history
Loading...
Owner options
Explore your selling options
What's special
**OAK PARK**2 BDR 1 BTH CBS HOME 1640 total sq ft. with modern upgrades! Seller put a ton of love into this home. Featuring a newly remodeled kitchen with stunning granite countertops and brand-new kitchen cabinets. Enjoy your morning coffee or relax in the evenings on the screened-in back porch overlooking a fully fenced yard, perfect for pets or backyard entertaining. The yard is beautifully landscaped, offering great curb appeal and a peaceful retreat. Large 12X30 storage shed could be easily turned into a ''she-shed or workshop. Don't miss this move-in ready gem! Seller is relocating. Measurements are approximate.
Zillow last checked: 8 hours ago
Listing updated: September 15, 2025 at 05:02am
Listed by:
Phylicia Michelle Cortes 561-221-9744,
Mixon Real Estate Group
Bought with:
Phylicia Michelle Cortes
Mixon Real Estate Group
Source: BeachesMLS,MLS#: RX-11097623 Originating MLS: Beaches MLS
Originating MLS: Beaches MLS
Facts & features
Interior
Bedrooms & bathrooms
- Bedrooms: 2
- Bathrooms: 1
- Full bathrooms: 1
Primary bedroom
- Level: M
- Area: 121 Square Feet
- Dimensions: 11 x 11
Family room
- Level: M
- Area: 176 Square Feet
- Dimensions: 16 x 11
Kitchen
- Level: M
- Area: 187 Square Feet
- Dimensions: 17 x 11
Living room
- Level: M
- Area: 121 Square Feet
- Dimensions: 11 x 11
Porch
- Level: M
- Area: 165 Square Feet
- Dimensions: 15 x 11
Heating
- Central
Cooling
- Central Air
Appliances
- Included: Electric Range, Refrigerator
- Laundry: Laundry Closet
Features
- Entry Lvl Lvng Area, Interior Hallway
- Flooring: Ceramic Tile
- Windows: Sliding
Interior area
- Total structure area: 1,640
- Total interior livable area: 1,170 sqft
Property
Parking
- Total spaces: 3
- Parking features: 2+ Spaces, Attached Carport
- Carport spaces: 1
- Uncovered spaces: 2
Features
- Stories: 1
- Patio & porch: Screened Patio
- Fencing: Fenced
- Has view: Yes
- View description: Other
- Waterfront features: None
Lot
- Size: 9,749 sqft
- Dimensions: 75.0 ft x 130.0 ft
- Features: < 1/4 Acre
Details
- Additional structures: Shed(s)
- Parcel number: 13037350010000500160
- Zoning: RES
Construction
Type & style
- Home type: SingleFamily
- Architectural style: Traditional
- Property subtype: Single Family Residence
Materials
- CBS
- Roof: Metal
Condition
- Resale
- New construction: No
- Year built: 1976
Utilities & green energy
- Sewer: Septic Tank
- Water: Public
Community & neighborhood
Security
- Security features: None
Community
- Community features: None
Location
- Region: Okeechobee
- Subdivision: Park Subdivision
HOA & financial
HOA
- Services included: None
Other
Other facts
- Listing terms: Cash,Conventional,FHA,VA Loan
Price history
| Date | Event | Price |
|---|---|---|
| 9/15/2025 | Sold | $230,000-6.1%$197/sqft |
Source: | ||
| 8/14/2025 | Pending sale | $245,000$209/sqft |
Source: | ||
| 7/11/2025 | Price change | $245,000-2%$209/sqft |
Source: | ||
| 6/24/2025 | Price change | $249,9000%$214/sqft |
Source: | ||
| 6/8/2025 | Listed for sale | $250,000+25%$214/sqft |
Source: | ||
Public tax history
| Year | Property taxes | Tax assessment |
|---|---|---|
| 2024 | $855 +5.4% | $55,393 +3% |
| 2023 | $811 +16.6% | $53,780 +3% |
| 2022 | $696 -16.1% | $52,214 +3% |
Find assessor info on the county website
Neighborhood: 34974
Nearby schools
GreatSchools rating
- 4/10South Elementary SchoolGrades: PK-6Distance: 1.9 mi
- 2/10Osceola Middle SchoolGrades: 6-8Distance: 1.7 mi
- 3/10Okeechobee High SchoolGrades: 9-12Distance: 3.6 mi
Schools provided by the listing agent
- Elementary: South Elementary School
- Middle: Osceola Middle School
- High: Okeechobee High School
Source: BeachesMLS. This data may not be complete. We recommend contacting the local school district to confirm school assignments for this home.

Get pre-qualified for a loan
At Zillow Home Loans, we can pre-qualify you in as little as 5 minutes with no impact to your credit score.An equal housing lender. NMLS #10287.
