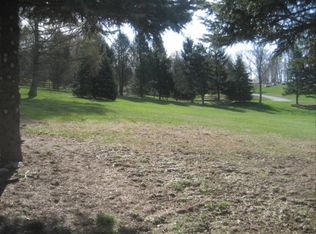HIGHEST & BEST offers due by TUESDAY at 5PM // This one-of-a-kind GEODESIC DOME HOUSE is a UNIQUE FIND for those who appreciate design, nature, & a magical retreat from the world. Sitting on over 3/4 of an acre in Washington Twp, this architectural marvel could serve as your new home or spectacular vacation property. This property WOWs with its REDWOOD paneling, STAINED GLASS WINDOWS, 24' center CEILING height, and OPEN CONCEPT throughout. The LARGE GLASS SUNROOM is ideal for a warm morning beverage, or taking in the stars. CEDAR CLOSETS throughout. Upgraded Kitchen. Loft bedroom with HEXAGONAL SKYLIGHT. The oversized TWO CAR GARAGE with bonus room connects right to the home. The well-lit & ample basement includes a 3rd GARAGE DOOR with WALKOUT to the WOODED YARD, making it ideal for lawn equipment or longer-term vehicle storage. The lush yard is filled with mature trees, a fenced-in pet run & DECK overlooking the property. Listing agent is related to POA selling property. 2023-07-05
This property is off market, which means it's not currently listed for sale or rent on Zillow. This may be different from what's available on other websites or public sources.
