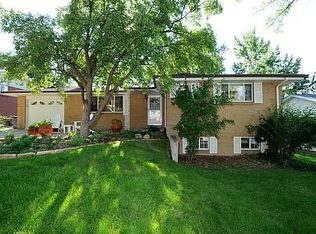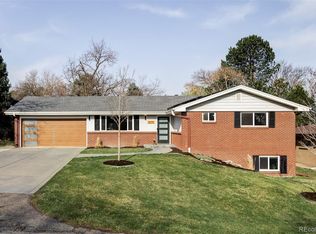You don't want to miss this one! Spectacular remodel in Applewood-Entertainer's Dream! Gorgeous hardwood floors, amazing open flow with a chef's kitchen that includes a custom Blue Star range with custom doors, stainless steel appliances, granite countertops & tons of counter space overlooking the dining room. Plus, a 93% efficient furnace, tankless water heater & central A/C! All this and a full outdoor kitchen with fridge, wet bar, BBQ & more that is situated on a huge lot with fruit trees with even some mountain views! Great location, great block. Minutes away from the pool and tennis club as well as grocery, restaurants, Clear Creek Trail, Wheat Ridge Rec center & more!
This property is off market, which means it's not currently listed for sale or rent on Zillow. This may be different from what's available on other websites or public sources.

