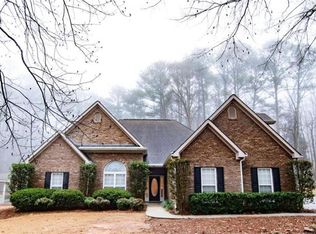Closed
$267,500
3595 Limberlost Trl SW, Stockbridge, GA 30281
3beds
2,703sqft
Single Family Residence, Residential
Built in 1979
1.48 Acres Lot
$263,400 Zestimate®
$99/sqft
$-- Estimated rent
Home value
$263,400
$219,000 - $316,000
Not available
Zestimate® history
Loading...
Owner options
Explore your selling options
What's special
Large ranch on 1.48 acres sitting on a full, daylight basement! Basement has been partially finished with plenty of space for a future homeowner to make it their own! Easy cosmetic updates will bring this home back to life and would be an excellent quick flip for an investor or a savvy homeowner wanting sweat equity. Ideal floor plan with 3 beds and 2 baths on the main. Oversized master with a double vanity. Charming appeal throughout with timeless archways and plenty of natural light! The eat-in kitchen features excellent storage space with wood cabinets and a walk-in pantry. All appliances are included in the sale. Two cozy fireplaces (one in main family room, one in basement)! Beautiful backyard featuring a large deck with tons of wildlife surrounding you. Property is located conveniently to GA-138, GA-155, GA-212, and I-20. Plenty of the dining, entertainment, and retail options all located within a short 30 minute drive. Come see this home!
Zillow last checked: 8 hours ago
Listing updated: August 19, 2025 at 10:58pm
Listing Provided by:
Jade Bridges,
Skystone Acquisitions
Bought with:
Nicki Cornejo, 406197
Dwelli Inc.
Source: FMLS GA,MLS#: 7599959
Facts & features
Interior
Bedrooms & bathrooms
- Bedrooms: 3
- Bathrooms: 2
- Full bathrooms: 2
- Main level bathrooms: 2
- Main level bedrooms: 3
Primary bedroom
- Features: Master on Main
- Level: Master on Main
Bedroom
- Features: Master on Main
Primary bathroom
- Features: Other
Dining room
- Features: Other
Kitchen
- Features: Other
Heating
- Central
Cooling
- Ceiling Fan(s), Central Air
Appliances
- Included: Dishwasher, Double Oven, Electric Range, Microwave, Refrigerator
- Laundry: Other
Features
- Other
- Flooring: Other
- Windows: None
- Basement: Full
- Number of fireplaces: 2
- Fireplace features: Basement, Family Room
- Common walls with other units/homes: No Common Walls
Interior area
- Total structure area: 2,703
- Total interior livable area: 2,703 sqft
- Finished area above ground: 1,915
- Finished area below ground: 788
Property
Parking
- Total spaces: 2
- Parking features: Driveway, Garage
- Garage spaces: 2
- Has uncovered spaces: Yes
Accessibility
- Accessibility features: None
Features
- Levels: Two
- Stories: 2
- Patio & porch: Deck
- Exterior features: Other, No Dock
- Pool features: None
- Spa features: None
- Fencing: Chain Link
- Has view: Yes
- View description: Trees/Woods
- Waterfront features: None
- Body of water: None
Lot
- Size: 1.48 Acres
- Features: Back Yard
Details
- Additional structures: None
- Parcel number: 0070010042
- Other equipment: None
- Horse amenities: None
Construction
Type & style
- Home type: SingleFamily
- Architectural style: Ranch
- Property subtype: Single Family Residence, Residential
Materials
- Other
- Foundation: See Remarks
- Roof: Composition
Condition
- Resale
- New construction: No
- Year built: 1979
Utilities & green energy
- Electric: Other
- Sewer: Septic Tank
- Water: Public
- Utilities for property: Other
Green energy
- Energy efficient items: None
- Energy generation: None
Community & neighborhood
Security
- Security features: Fire Alarm
Community
- Community features: None
Location
- Region: Stockbridge
- Subdivision: Limberlost Farms
HOA & financial
HOA
- Has HOA: No
Other
Other facts
- Road surface type: Other
Price history
| Date | Event | Price |
|---|---|---|
| 8/8/2025 | Sold | $267,500-6.1%$99/sqft |
Source: | ||
| 7/9/2025 | Pending sale | $285,000$105/sqft |
Source: | ||
| 6/20/2025 | Listed for sale | $285,000$105/sqft |
Source: | ||
| 6/20/2025 | Listing removed | $285,000$105/sqft |
Source: FMLS GA #7551275 | ||
| 5/15/2025 | Pending sale | $285,000$105/sqft |
Source: | ||
Public tax history
Tax history is unavailable.
Neighborhood: 30281
Nearby schools
GreatSchools rating
- 5/10Lorraine Elementary SchoolGrades: PK-5Distance: 2 mi
- 8/10General Ray Davis Middle SchoolGrades: 6-8Distance: 2.2 mi
- 5/10Heritage High SchoolGrades: 9-12Distance: 5.3 mi
Schools provided by the listing agent
- Elementary: Lorraine
- Middle: General Ray Davis
- High: Heritage - Rockdale
Source: FMLS GA. This data may not be complete. We recommend contacting the local school district to confirm school assignments for this home.
Get a cash offer in 3 minutes
Find out how much your home could sell for in as little as 3 minutes with a no-obligation cash offer.
Estimated market value
$263,400
Get a cash offer in 3 minutes
Find out how much your home could sell for in as little as 3 minutes with a no-obligation cash offer.
Estimated market value
$263,400
