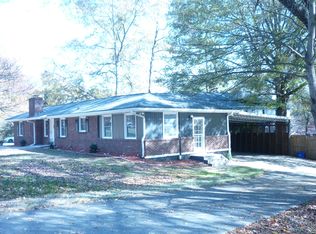Closed
$1,310,000
3595 Lavista Rd, Decatur, GA 30033
5beds
3,800sqft
Single Family Residence
Built in 2024
0.6 Acres Lot
$-- Zestimate®
$345/sqft
$5,496 Estimated rent
Home value
Not available
Estimated sales range
Not available
$5,496/mo
Zestimate® history
Loading...
Owner options
Explore your selling options
What's special
Nestled in Decatur, this new construction masterpiece is perfectly positioned on a corner lot. The home's design is meticulously crafted with two-story living room, featuring the ownerCOs suite on the main floor, pass-through 2-car garage, and an UNFINISHED BASEMENT ready for your personal touch. As you step into the stunning foyer, youCOll be greeted by hardwood floors, wood accent walls, and abundant natural light streaming through oversized windows. The gourmet chefCOs kitchen boasts a seated island with quartz countertops, stainless steel appliances, custom white cabinets, and a walk-in pantry. The open-concept breakfast area and two-story family room, with its elegant fireplace, lead to a sun-kissed covered patio and backyard. The main floor also includes a guest suite or study, a dining room, a mudroom, a powder room, and the ownerCOs suite. The ownerCOs suite is designed with a cozy fireplace and hardwood floors. The luxurious ownerCOs bathroom features a tiled shower, soaking tub, dual vanities, and a custom walk-in closet, offering a spa-like retreat. A staircase with custom iron and wood handrails and an overhead designer light fixture leads to the upper floor landing with a loft. The three secondary bedrooms are bright and spacious, each with ample closet space and dedicated ensuite bathrooms. The private, stunning private backyard includes a large patio, and room for a pool. This home is situated minutes from DecaturCOs excellent shops, restaurants, and schools.
Zillow last checked: 8 hours ago
Listing updated: September 26, 2024 at 09:35am
Listed by:
Inna Eidelman 404-932-3330,
Compass,
Mike Toltzis 404-376-9135,
Compass
Bought with:
Samantha Granade, 275542
Chapman Hall Realtors
Source: GAMLS,MLS#: 10301530
Facts & features
Interior
Bedrooms & bathrooms
- Bedrooms: 5
- Bathrooms: 5
- Full bathrooms: 4
- 1/2 bathrooms: 1
- Main level bathrooms: 1
- Main level bedrooms: 2
Dining room
- Features: Seats 12+
Kitchen
- Features: Breakfast Bar, Kitchen Island, Walk-in Pantry
Heating
- Forced Air, Zoned
Cooling
- Central Air, Zoned
Appliances
- Included: Dishwasher, Disposal, Microwave
- Laundry: Common Area
Features
- Double Vanity, High Ceilings, Master On Main Level, Walk-In Closet(s)
- Flooring: Carpet, Hardwood
- Windows: Double Pane Windows
- Basement: Unfinished
- Number of fireplaces: 2
- Fireplace features: Family Room, Master Bedroom
- Common walls with other units/homes: No Common Walls
Interior area
- Total structure area: 3,800
- Total interior livable area: 3,800 sqft
- Finished area above ground: 3,800
- Finished area below ground: 0
Property
Parking
- Parking features: Garage
- Has garage: Yes
Features
- Levels: Three Or More
- Stories: 3
- Patio & porch: Deck
- Body of water: None
Lot
- Size: 0.60 Acres
- Features: Private
Details
- Additional structures: Garage(s)
- Parcel number: 18 191 04 010
Construction
Type & style
- Home type: SingleFamily
- Architectural style: Brick Front,Craftsman,Traditional
- Property subtype: Single Family Residence
Materials
- Other
- Foundation: Block
- Roof: Composition
Condition
- New Construction
- New construction: Yes
- Year built: 2024
Utilities & green energy
- Sewer: Public Sewer
- Water: Public
- Utilities for property: Cable Available, Electricity Available, Natural Gas Available, Phone Available, Water Available
Community & neighborhood
Security
- Security features: Carbon Monoxide Detector(s), Smoke Detector(s)
Community
- Community features: None
Location
- Region: Decatur
- Subdivision: Briarlake
HOA & financial
HOA
- Has HOA: No
- Services included: None
Other
Other facts
- Listing agreement: Exclusive Right To Sell
Price history
| Date | Event | Price |
|---|---|---|
| 8/9/2024 | Sold | $1,310,000-6.4%$345/sqft |
Source: | ||
| 7/20/2024 | Pending sale | $1,399,000$368/sqft |
Source: | ||
| 6/18/2024 | Price change | $1,399,000-5.2%$368/sqft |
Source: | ||
| 5/17/2024 | Listed for sale | $1,475,000-1.3%$388/sqft |
Source: | ||
| 6/14/2023 | Listing removed | $1,495,000$393/sqft |
Source: | ||
Public tax history
| Year | Property taxes | Tax assessment |
|---|---|---|
| 2015 | $4,248 | $87,992 +1.3% |
| 2014 | $4,248 -0.1% | $86,880 |
| 2013 | $4,253 -0.1% | $86,880 |
Find assessor info on the county website
Neighborhood: 30033
Nearby schools
GreatSchools rating
- 6/10Briarlake Elementary SchoolGrades: PK-5Distance: 0.1 mi
- 5/10Henderson Middle SchoolGrades: 6-8Distance: 2.1 mi
- 7/10Lakeside High SchoolGrades: 9-12Distance: 1 mi
Schools provided by the listing agent
- Elementary: Briarlake
- Middle: Henderson
- High: Lakeside
Source: GAMLS. This data may not be complete. We recommend contacting the local school district to confirm school assignments for this home.
Get pre-qualified for a loan
At Zillow Home Loans, we can pre-qualify you in as little as 5 minutes with no impact to your credit score.An equal housing lender. NMLS #10287.
