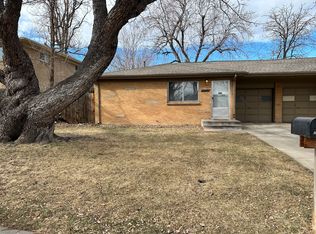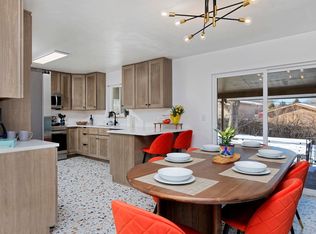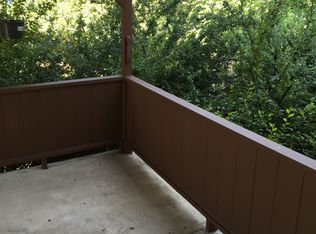Sold for $750,000
$750,000
3595 Kline Street, Wheat Ridge, CO 80033
6beds
3baths
3,279sqft
Duplex
Built in 1962
-- sqft lot
$808,500 Zestimate®
$229/sqft
$2,021 Estimated rent
Home value
$808,500
$752,000 - $873,000
$2,021/mo
Zestimate® history
Loading...
Owner options
Explore your selling options
What's special
Traditional side by side duplex; each side has their own 1 car garage separating the units. The larger side has 2 bedrooms and 1 bath on the main level and 2 bedrooms and 1 bath in the basement. The basement is a side walkout and has a separate private entrance. The tenant in the 4 bedroom unit has lived in this unit continuously for 12 years; as a result there has been less opportunity for ongoing maintenance. Minimal work has been performed in this unit so normal wear and tear over this extended duration should be expected. The smaller two bedroom and one bath unit is a ranch unit with all living space on one level; it has a crawlspace below it. Both units have washer dryer hookups with a private fenced back yard. Please see pictures for condition of both units. Please be advised that this property is broker-owned.
Zillow last checked: 8 hours ago
Listing updated: August 05, 2025 at 04:40pm
Listed by:
Steve Knoll 303-420-2899 hb@remingtonhomes.net,
Steve Knoll
Bought with:
Bobby Reginelli, 100082744
MODUS Real Estate
Source: REcolorado,MLS#: 2915599
Facts & features
Interior
Bedrooms & bathrooms
- Bedrooms: 6
- Bathrooms: 3
Heating
- Forced Air, Natural Gas
Cooling
- None
Appliances
- Included: Dishwasher, Disposal, Gas Water Heater, Range, Range Hood, Refrigerator
- Laundry: In Unit, Main Level
Features
- Laminate Counters
- Flooring: Carpet, Tile, Vinyl
- Basement: Crawl Space,Daylight,Exterior Entry,Finished,Walk-Out Access
- Common walls with other units/homes: No One Above,No One Below,1 Common Wall
Interior area
- Total structure area: 3,279
- Total interior livable area: 3,279 sqft
- Finished area above ground: 2,070
- Finished area below ground: 0
Property
Parking
- Total spaces: 2
- Parking features: Concrete
- Attached garage spaces: 2
Features
- Levels: One
- Stories: 1
- Entry location: Exterior Access
- Patio & porch: Covered, Front Porch
- Exterior features: Lighting, Private Yard, Rain Gutters
- Fencing: Full
Lot
- Size: 0.31 Acres
Details
- Parcel number: 048982
- Zoning: Residential-Two (R-2)
- Special conditions: Standard
Construction
Type & style
- Home type: MultiFamily
- Architectural style: Traditional
- Property subtype: Duplex
- Attached to another structure: Yes
Materials
- Brick, Frame
- Foundation: Concrete Perimeter
- Roof: Composition
Condition
- Fixer
- Year built: 1962
Utilities & green energy
- Electric: 220 Volts
- Sewer: Public Sewer
- Water: Public
- Utilities for property: Cable Available, Electricity Connected, Natural Gas Connected
Community & neighborhood
Security
- Security features: Carbon Monoxide Detector(s), Smoke Detector(s)
Location
- Region: Wheat Ridge
- Subdivision: Valley Vista
Other
Other facts
- Listing terms: Cash,Conventional,FHA,Jumbo,VA Loan
- Ownership: Agent Owner
Price history
| Date | Event | Price |
|---|---|---|
| 4/6/2025 | Listing removed | $3,800$1/sqft |
Source: Zillow Rentals Report a problem | ||
| 2/24/2025 | Price change | $3,800-2.6%$1/sqft |
Source: Zillow Rentals Report a problem | ||
| 2/22/2025 | Listed for rent | $3,900+5.4%$1/sqft |
Source: Zillow Rentals Report a problem | ||
| 1/19/2025 | Listing removed | $3,700$1/sqft |
Source: Zillow Rentals Report a problem | ||
| 12/19/2024 | Listed for rent | $3,700$1/sqft |
Source: Zillow Rentals Report a problem | ||
Public tax history
| Year | Property taxes | Tax assessment |
|---|---|---|
| 2024 | $4,439 +17.4% | $46,646 |
| 2023 | $3,781 -3.6% | $46,646 +19.3% |
| 2022 | $3,923 +26.8% | $39,092 -4.9% |
Find assessor info on the county website
Neighborhood: 80033
Nearby schools
GreatSchools rating
- 7/10Prospect Valley Elementary SchoolGrades: K-5Distance: 0.6 mi
- 5/10Everitt Middle SchoolGrades: 6-8Distance: 0.4 mi
- 7/10Wheat Ridge High SchoolGrades: 9-12Distance: 0.4 mi
Schools provided by the listing agent
- Elementary: Prospect Valley
- Middle: Everitt
- High: Wheat Ridge
- District: Jefferson County R-1
Source: REcolorado. This data may not be complete. We recommend contacting the local school district to confirm school assignments for this home.
Get a cash offer in 3 minutes
Find out how much your home could sell for in as little as 3 minutes with a no-obligation cash offer.
Estimated market value$808,500
Get a cash offer in 3 minutes
Find out how much your home could sell for in as little as 3 minutes with a no-obligation cash offer.
Estimated market value
$808,500


