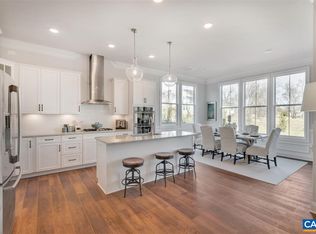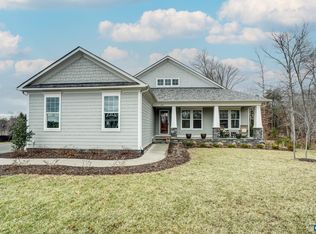Closed
$670,000
3595 Jumpers Ridge Rd, Keswick, VA 22947
4beds
2,358sqft
Farm, Single Family Residence
Built in 1987
2.02 Acres Lot
$690,000 Zestimate®
$284/sqft
$2,704 Estimated rent
Home value
$690,000
$621,000 - $766,000
$2,704/mo
Zestimate® history
Loading...
Owner options
Explore your selling options
What's special
This picturesque Virginia farmhouse on 2+ acres offers not just one, but two beautifully appointed residences—perfect for multi-generational living or rental income. The main house is a private 3-bedroom, 1.5-bath retreat, featuring gleaming hardwood floors, a bright and open floorplan, spacious bedrooms, multiple walk-in closets, and a welcoming kitchen with a breakfast bar. Relax on the classic rocking-chair front porch and soak in the peaceful, natural surroundings. Real income potential lies just steps away: A stunning 1-bedroom apartment —nearly 1,000 square feet of rentable living space! This sun-drenched unit features a soaring 16' ceiling, updated kitchen with premium finishes, a large soaking tub, private deck, and ample storage. Ideal as a guest house, in-law or rental unit, this apartment offers excellent income possibilities. And it sits above an enormous, detached 3++ car garage. Bonus building is a spacious 300-square-foot barn-door shed with loft - adding even more versatility for a playroom, office or storage. Whether you're looking for a home with built-in rental income or a flexible property with room to grow, this remarkable Keswick offering checks every box.
Zillow last checked: 8 hours ago
Listing updated: August 17, 2025 at 06:04am
Listed by:
JAY KALAGHER 434-962-4613,
LONG & FOSTER - CHARLOTTESVILLE
Bought with:
JAMIE WALLER, 0225235800
LORING WOODRIFF REAL ESTATE ASSOCIATES
Source: CAAR,MLS#: 661750 Originating MLS: Charlottesville Area Association of Realtors
Originating MLS: Charlottesville Area Association of Realtors
Facts & features
Interior
Bedrooms & bathrooms
- Bedrooms: 4
- Bathrooms: 3
- Full bathrooms: 2
- 1/2 bathrooms: 1
- Main level bathrooms: 1
Bedroom
- Level: Second
Bathroom
- Level: Second
Dining room
- Level: First
Family room
- Level: First
Foyer
- Level: First
Half bath
- Level: First
Kitchen
- Level: First
Laundry
- Level: First
Heating
- Central, Heat Pump
Cooling
- Central Air, Heat Pump
Appliances
- Included: Dishwasher, Electric Range, Refrigerator, Dryer, Washer
Features
- Second Kitchen, Skylights, Walk-In Closet(s), Breakfast Bar, Entrance Foyer, Recessed Lighting, Vaulted Ceiling(s)
- Flooring: Hardwood, Vinyl
- Windows: Double Pane Windows, Low-Emissivity Windows, Skylight(s)
- Basement: Crawl Space
Interior area
- Total structure area: 3,478
- Total interior livable area: 2,358 sqft
- Finished area above ground: 1,430
- Finished area below ground: 0
Property
Parking
- Total spaces: 3
- Parking features: Detached, Electricity, Garage, Gravel, Oversized
- Garage spaces: 3
Features
- Levels: Two
- Stories: 2
- Patio & porch: Rear Porch, Deck, Front Porch, Porch, Side Porch, Wood
- Has view: Yes
- View description: Rural, Trees/Woods
Lot
- Size: 2.02 Acres
- Features: Level, Native Plants, Partially Cleared, Wooded
Details
- Additional structures: Carriage House, Outbuilding, Shed(s)
- Parcel number: 08000000004700
- Zoning description: RA Rural Area
Construction
Type & style
- Home type: SingleFamily
- Architectural style: Farmhouse
- Property subtype: Farm, Single Family Residence
Materials
- Fiber Cement, HardiPlank Type, Stick Built
- Foundation: Block
- Roof: Architectural
Condition
- New construction: No
- Year built: 1987
Utilities & green energy
- Electric: Underground
- Sewer: Septic Tank
- Water: Private, Well
- Utilities for property: Cable Available
Community & neighborhood
Security
- Security features: Dead Bolt(s), Smoke Detector(s), Carbon Monoxide Detector(s)
Location
- Region: Keswick
- Subdivision: NONE
Price history
| Date | Event | Price |
|---|---|---|
| 8/15/2025 | Sold | $670,000-2.8%$284/sqft |
Source: | ||
| 8/1/2025 | Pending sale | $689,000$292/sqft |
Source: | ||
| 6/3/2025 | Listed for sale | $689,000$292/sqft |
Source: | ||
| 5/6/2025 | Contingent | $689,000$292/sqft |
Source: | ||
| 3/13/2025 | Listed for sale | $689,000+14.8%$292/sqft |
Source: | ||
Public tax history
| Year | Property taxes | Tax assessment |
|---|---|---|
| 2025 | $4,070 -2.4% | $455,300 -6.8% |
| 2024 | $4,170 +6.7% | $488,300 +6.7% |
| 2023 | $3,910 +36.7% | $457,800 +36.7% |
Find assessor info on the county website
Neighborhood: 22947
Nearby schools
GreatSchools rating
- 5/10Stone Robinson Elementary SchoolGrades: PK-5Distance: 1.3 mi
- 3/10Jackson P Burley Middle SchoolGrades: 6-8Distance: 6.6 mi
- 6/10Monticello High SchoolGrades: 9-12Distance: 6.3 mi
Schools provided by the listing agent
- Elementary: Stone-Robinson
- Middle: Burley
- High: Monticello
Source: CAAR. This data may not be complete. We recommend contacting the local school district to confirm school assignments for this home.

Get pre-qualified for a loan
At Zillow Home Loans, we can pre-qualify you in as little as 5 minutes with no impact to your credit score.An equal housing lender. NMLS #10287.
Sell for more on Zillow
Get a free Zillow Showcase℠ listing and you could sell for .
$690,000
2% more+ $13,800
With Zillow Showcase(estimated)
$703,800
