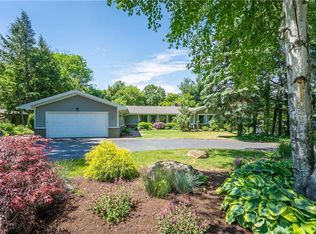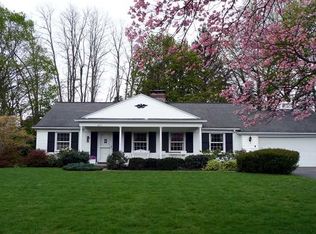Closed
$400,000
3595 East Ave, Rochester, NY 14618
4beds
1,872sqft
Single Family Residence
Built in 1954
0.45 Acres Lot
$472,400 Zestimate®
$214/sqft
$3,193 Estimated rent
Home value
$472,400
$430,000 - $520,000
$3,193/mo
Zestimate® history
Loading...
Owner options
Explore your selling options
What's special
Schedule your tour through this ABSOLUTELY pristine home in Pittsford NY! You’ll marvel at the care this home has been given! From the IMMACULATE hardwoods to the CUSTOM KITCHEN tile, granite and backsplash! This home has THREE FIRST FLOOR BEDROOMS and TWO BATHS (the primary bedroom has its own full bath!) and there’s a possibility for another bedroom in the FULL and partially finished basement with egress! The FOUR SEASONS ROOM addition is OPEN and inviting and offers a spectacular view of the rear space that has a lush, green view of nature, watch the deer stroll through the yard! You’ll enjoy so many amenities at this location- close to Oak Hill Golf, the expressway isn’t far and the shops, restaurants and parks are all nearby too! Per seller square footage is incorrect in public records - records also say it’s a two bed, it’s a three with egress for an additional bedroom, lower level.
Zillow last checked: 8 hours ago
Listing updated: November 13, 2024 at 02:15am
Listed by:
Darlene Maimone 585-766-9336,
Howard Hanna
Bought with:
Robert K. Malone, 30MA0937209
Keller Williams Realty Greater Rochester
Source: NYSAMLSs,MLS#: R1562434 Originating MLS: Rochester
Originating MLS: Rochester
Facts & features
Interior
Bedrooms & bathrooms
- Bedrooms: 4
- Bathrooms: 2
- Full bathrooms: 2
- Main level bathrooms: 2
- Main level bedrooms: 3
Heating
- Gas, Forced Air
Cooling
- Central Air
Appliances
- Included: Dryer, Dishwasher, Free-Standing Range, Disposal, Gas Water Heater, Microwave, Oven, Refrigerator, Washer
- Laundry: In Basement, Main Level
Features
- Bathroom Rough-In, Den, Entrance Foyer, Eat-in Kitchen, Separate/Formal Living Room, Kitchen/Family Room Combo, Living/Dining Room, Pantry, Bedroom on Main Level, Main Level Primary, Primary Suite, Workshop
- Flooring: Carpet, Hardwood, Tile, Varies
- Basement: Egress Windows,Full,Partially Finished
- Number of fireplaces: 1
Interior area
- Total structure area: 1,872
- Total interior livable area: 1,872 sqft
Property
Parking
- Total spaces: 2
- Parking features: Attached, Electricity, Garage, Storage, Workshop in Garage, Driveway, Garage Door Opener
- Attached garage spaces: 2
Features
- Levels: One
- Stories: 1
- Patio & porch: Open, Patio, Porch
- Exterior features: Concrete Driveway, Patio
Lot
- Size: 0.45 Acres
- Dimensions: 79 x 236
- Features: Near Public Transit, Residential Lot
Details
- Parcel number: 2646891381400001039000
- Special conditions: Standard
Construction
Type & style
- Home type: SingleFamily
- Architectural style: Ranch
- Property subtype: Single Family Residence
Materials
- Vinyl Siding
- Foundation: Block
- Roof: Asphalt
Condition
- Resale
- Year built: 1954
Utilities & green energy
- Sewer: Connected
- Water: Connected, Public
- Utilities for property: Cable Available, High Speed Internet Available, Sewer Connected, Water Connected
Community & neighborhood
Location
- Region: Rochester
- Subdivision: East Ave Estates
Other
Other facts
- Listing terms: Cash,Conventional,FHA,VA Loan
Price history
| Date | Event | Price |
|---|---|---|
| 11/8/2024 | Sold | $400,000+0.3%$214/sqft |
Source: | ||
| 9/20/2024 | Pending sale | $399,000$213/sqft |
Source: | ||
| 9/6/2024 | Listed for sale | $399,000-20%$213/sqft |
Source: | ||
| 9/5/2024 | Listing removed | -- |
Source: Owner Report a problem | ||
| 8/2/2024 | Listed for sale | $499,000+112.3%$267/sqft |
Source: Owner Report a problem | ||
Public tax history
| Year | Property taxes | Tax assessment |
|---|---|---|
| 2024 | -- | $241,500 |
| 2023 | -- | $241,500 |
| 2022 | -- | $241,500 |
Find assessor info on the county website
Neighborhood: 14618
Nearby schools
GreatSchools rating
- 6/10Allen Creek SchoolGrades: K-5Distance: 0.6 mi
- 8/10Calkins Road Middle SchoolGrades: 6-8Distance: 3.9 mi
- 10/10Pittsford Sutherland High SchoolGrades: 9-12Distance: 2.1 mi
Schools provided by the listing agent
- District: Pittsford
Source: NYSAMLSs. This data may not be complete. We recommend contacting the local school district to confirm school assignments for this home.

