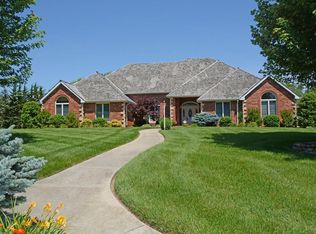Closed
Price Unknown
3595 E Montrose Court, Springfield, MO 65809
5beds
4,447sqft
Single Family Residence
Built in 2003
0.67 Acres Lot
$967,900 Zestimate®
$--/sqft
$3,720 Estimated rent
Home value
$967,900
$881,000 - $1.06M
$3,720/mo
Zestimate® history
Loading...
Owner options
Explore your selling options
What's special
Welcome to 3595 E Montrose Court... an exquisite home with traditional elegance in Highland Springs, Springfield's premiere gated golf course community. This meticulously maintained approximately 4,447 square feet home features 5 bedrooms, 4 1/2 baths, and a fantastic floor plan with a formal dining room and two living areas, including a spacious hearth room with a cozy gas fireplace perfect for daily living and entertaining. The well-designed kitchen features brand-new stainless steel Kitchenaid appliances, including a gas range, 2nd wall oven, a built-in microwave, and a large refrigerator. Recently refinished hardwood floors adorn the main living areas, and new, textured carpet has just been installed in all the bedrooms. The primary suite offers a luxurious master bath with new tile floors, a jetted tub, a walk-in shower, and a large walk-in closet. The main floor also offers an ensuite bedroom and two additional bedrooms with a Jack-n-Jill bath. Upstairs, there is a spacious bonus room/5th bedroom with a full bath & closet. Enjoy relaxing & bird-watching on the screened-in porch surrounded by lush landscaping and trees. Beautifully situated on a large 0.67 acre m/l corner lot, this elegant home has an abundance of curb appeal with a circle drive and a side entry 3-car garage. Other amenities include zoned HVAC, a whole house generator, central vacuum, and a brand new high-end, United Steel Stone Coated Roof with a 50-year warranty installed in 2024. This home offers casual elegance, comfort, and security within a prestigious community with country club amenities. Don't miss out on the opportunity to experience luxurious living in Highland Springs. Call today for your private showing!
Zillow last checked: 8 hours ago
Listing updated: September 17, 2024 at 02:30pm
Listed by:
Donna Cleous 417-823-2300,
Murney Associates - Primrose
Bought with:
Rob Clay, 2011040654
Alpha Realty MO, LLC
Source: SOMOMLS,MLS#: 60271449
Facts & features
Interior
Bedrooms & bathrooms
- Bedrooms: 5
- Bathrooms: 5
- Full bathrooms: 4
- 1/2 bathrooms: 1
Primary bedroom
- Area: 320.08
- Dimensions: 18.62 x 17.19
Bedroom 2
- Area: 192.57
- Dimensions: 16.21 x 11.88
Bedroom 3
- Area: 152.56
- Dimensions: 12.06 x 12.65
Bedroom 4
- Area: 184.75
- Dimensions: 12.68 x 14.57
Bedroom 5
- Description: BR 5/Bonus Rm.
- Area: 389.89
- Dimensions: 12.7 x 30.7
Primary bathroom
- Area: 157.92
- Dimensions: 12 x 13.16
Primary bathroom
- Area: 126.59
- Dimensions: 9.24 x 13.7
Dining area
- Area: 113.25
- Dimensions: 9.29 x 12.19
Dining room
- Area: 167.66
- Dimensions: 13.72 x 12.22
Hearth room
- Area: 443.16
- Dimensions: 24.19 x 18.32
Kitchen
- Area: 236.84
- Dimensions: 15.52 x 15.26
Living room
- Area: 254.43
- Dimensions: 17.11 x 14.87
Other
- Description: Master Closet
- Area: 162.26
- Dimensions: 12.33 x 13.16
Other
- Description: 3-Car Garage
- Area: 961
- Dimensions: 31 x 31
Porch
- Area: 246.9
- Dimensions: 15 x 16.46
Heating
- Forced Air, Zoned, Natural Gas
Cooling
- Ceiling Fan(s), Central Air, Zoned
Appliances
- Included: Dishwasher, Disposal, Free-Standing Gas Oven, Gas Water Heater, Microwave, Refrigerator, Built-In Electric Oven
- Laundry: Main Level
Features
- Central Vacuum, Crown Molding, Marble Counters, Granite Counters, High Ceilings, High Speed Internet, Internet - Fiber Optic, Walk-In Closet(s), Walk-in Shower
- Flooring: Carpet, Hardwood, Tile
- Windows: Blinds
- Has basement: No
- Has fireplace: Yes
- Fireplace features: Family Room, Gas, Tile
Interior area
- Total structure area: 4,447
- Total interior livable area: 4,447 sqft
- Finished area above ground: 4,447
- Finished area below ground: 0
Property
Parking
- Total spaces: 3
- Parking features: Circular Driveway, Garage Door Opener, Garage Faces Side
- Attached garage spaces: 3
- Has uncovered spaces: Yes
Features
- Levels: One and One Half
- Stories: 1
- Patio & porch: Covered, Patio, Screened
- Exterior features: Cable Access, Rain Gutters
- Has spa: Yes
- Spa features: Bath
Lot
- Size: 0.67 Acres
- Features: Corner Lot, Cul-De-Sac, Dead End Street, Landscaped, Level, Sprinklers In Front, Sprinklers In Rear
Details
- Parcel number: 1922201030
Construction
Type & style
- Home type: SingleFamily
- Architectural style: Traditional
- Property subtype: Single Family Residence
Materials
- Brick, Stone
- Foundation: Crawl Space, Poured Concrete
- Roof: Metal,Other
Condition
- Year built: 2003
Utilities & green energy
- Sewer: Public Sewer
- Water: Public
- Utilities for property: Cable Available
Community & neighborhood
Security
- Security features: Smoke Detector(s)
Location
- Region: Springfield
- Subdivision: Highland Springs
HOA & financial
HOA
- HOA fee: $145 monthly
- Services included: Common Area Maintenance, Gated Entry, Security, Snow Removal, Trash
Other
Other facts
- Listing terms: Cash,Conventional,VA Loan
- Road surface type: Concrete, Asphalt
Price history
| Date | Event | Price |
|---|---|---|
| 9/9/2024 | Sold | -- |
Source: | ||
| 8/22/2024 | Pending sale | $1,150,000$259/sqft |
Source: | ||
| 7/30/2024 | Price change | $1,150,000-13.5%$259/sqft |
Source: | ||
| 6/22/2024 | Listed for sale | $1,329,000$299/sqft |
Source: | ||
Public tax history
| Year | Property taxes | Tax assessment |
|---|---|---|
| 2024 | $6,595 +5.3% | $118,470 |
| 2023 | $6,264 +17.2% | $118,470 +20.2% |
| 2022 | $5,347 0% | $98,520 |
Find assessor info on the county website
Neighborhood: Highland Springs
Nearby schools
GreatSchools rating
- 4/10Logan-Rogersville Elementary SchoolGrades: 2-3Distance: 5.1 mi
- 7/10Logan-Rogersville Middle SchoolGrades: 7-8Distance: 5.9 mi
- 7/10Logan-Rogersville High SchoolGrades: 9-12Distance: 5.9 mi
Schools provided by the listing agent
- Elementary: Rogersville
- Middle: Rogersville
- High: Rogersville
Source: SOMOMLS. This data may not be complete. We recommend contacting the local school district to confirm school assignments for this home.
