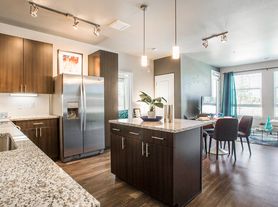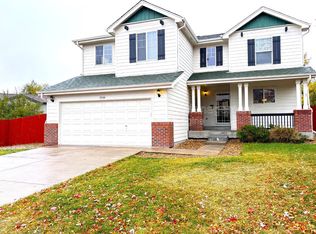Beautiful 3 bedroom, 2.5 bath, two car garage home ready for move in. Quiet neighborhood close to Prairie Hills elementary school, shopping and restaurants. Across the street is a cute playground and park. Open kitchen, dining and living space with direct access to backyard and spacious deck. Granite kitchen countertops, stainless appliances and cherry finished cabinets. Light and bright living room with stack stone gas fireplace. Half bath on main level. 3 bedrooms on second level with flex space loft, suitable for home office. Master suite with two closets and double vanity ensuite bath. 2 secondary bedrooms share a full bath with double vanity. Washer and dryer conveniently located on second level near bedrooms. Full basement is unfinished. Maintenance free front yard, HOA mows, maintains landscaping and sidewalk snow removal. Rent includes trash & recycle. Renter responsible for gas, electric, water, sewer and cable/internet. Must pass background check. No smoking allowed. Pets negotiable. One month's rent for deposit due at signing. Pets negotiable.
Must pass background check. No smoking allowed. Pets negotiable. Renter is responsible for all utilities (gas, electric, water, sewer, cable/internet). Rent includes trash/recycle. Front landscaping and sidewalk snow removal covered by HOA. Renter responsible for backyard mowing and maintenance. 1 year lease.
House for rent
Accepts Zillow applications
$2,950/mo
3595 E 141st Dr, Thornton, CO 80602
3beds
2,167sqft
Price may not include required fees and charges.
Single family residence
Available Sat Nov 1 2025
Cats, small dogs OK
Central air
In unit laundry
Attached garage parking
Forced air
What's special
Stack stone gas fireplaceSpacious deckMaintenance free front yardCherry finished cabinetsMaster suiteOpen kitchenStainless appliances
- 5 days |
- -- |
- -- |
Travel times
Facts & features
Interior
Bedrooms & bathrooms
- Bedrooms: 3
- Bathrooms: 3
- Full bathrooms: 2
- 1/2 bathrooms: 1
Heating
- Forced Air
Cooling
- Central Air
Appliances
- Included: Dishwasher, Dryer, Washer
- Laundry: In Unit
Interior area
- Total interior livable area: 2,167 sqft
Property
Parking
- Parking features: Attached, Off Street
- Has attached garage: Yes
- Details: Contact manager
Features
- Exterior features: Cable not included in rent, Electricity not included in rent, Garbage included in rent, Gas not included in rent, Heating system: Forced Air, Internet not included in rent, No Utilities included in rent, Sewage not included in rent, Water not included in rent
Details
- Parcel number: 0157324109013
Construction
Type & style
- Home type: SingleFamily
- Property subtype: Single Family Residence
Utilities & green energy
- Utilities for property: Garbage
Community & HOA
Location
- Region: Thornton
Financial & listing details
- Lease term: 1 Year
Price history
| Date | Event | Price |
|---|---|---|
| 10/20/2025 | Listed for rent | $2,950+5.4%$1/sqft |
Source: Zillow Rentals | ||
| 2/9/2024 | Listing removed | -- |
Source: Zillow Rentals | ||
| 2/6/2024 | Listed for rent | $2,800$1/sqft |
Source: Zillow Rentals | ||
| 1/22/2024 | Sold | $502,000-5.3%$232/sqft |
Source: | ||
| 1/4/2024 | Pending sale | $529,900$245/sqft |
Source: | ||

