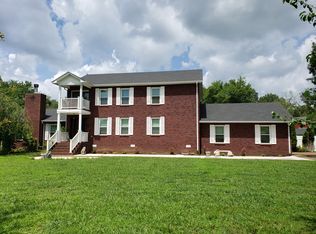Sold for $214,380
$214,380
3595 Clark Rd, Lewisburg, TN 37091
4beds
4,055sqft
SingleFamily
Built in 2013
15.05 Acres Lot
$213,800 Zestimate®
$53/sqft
$4,341 Estimated rent
Home value
$213,800
$192,000 - $237,000
$4,341/mo
Zestimate® history
Loading...
Owner options
Explore your selling options
What's special
This luxurious custom all-brick energy efficient home comes with 15 level acres in the green belt located in the heart of middle TN! Less than 1 hour from Nashville, minutes from I-65! Over 4000 sq ft, 4 bedrooms, 3 full baths, bamboo/hardwood/tile flooring throughout, granite countertops, custom cabinets with pull-outs, pantry, fireplace, walk-in closets, and formal dining room! Patio, 2 shops (40x48/20' ceiling, and 20x30) with electric, sealed crawl space and a 20x20 storm shelter!
Facts & features
Interior
Bedrooms & bathrooms
- Bedrooms: 4
- Bathrooms: 3
- Full bathrooms: 3
Heating
- Forced air, Electric
Cooling
- Central
Features
- Flooring: Tile, Carpet
- Basement: Unfinished
- Has fireplace: Yes
Interior area
- Total interior livable area: 4,055 sqft
Property
Parking
- Total spaces: 2
- Parking features: Garage - Attached
Features
- Exterior features: Brick
Lot
- Size: 15.05 Acres
Details
- Parcel number: 02801801000
Construction
Type & style
- Home type: SingleFamily
Materials
- Foundation: Footing
- Roof: Composition
Condition
- Year built: 2013
Utilities & green energy
- Water: Well
Community & neighborhood
Location
- Region: Lewisburg
Other
Other facts
- Built Information: Existing
- Cooling Source: Electric
- Oven Source: Electric
- Range Source: Electric
- Sewer System: Septic Tank
- Basement Description: Other
- Bedroom 3 Description: Bath
- Construction Type: All Brick
- Cooling System: Central
- Dining Room Description: Formal
- Floor Types: Carpet, Tile, Bamboo/Cork
- Garage Capacity: 2
- Heating Source: Electric
- Heating System: Central
- Hobby Room Description: Other
- Master Bath Type: Sep. Shower/Tub
- Patio/Deck: Patio, Covered Porch
- Living Room Description: Fireplace
- Master Bath Description: Double Vanities
- Oven Description: Double Oven
- Range Description: Cooktop
- Exterior Features: Storage Building, Storm Shelter
- Other Room 1 Description: Utility
- Kitchen Description: Pantry
- Water Source: Well
- Bedroom 1 Description: Walk-in Closet
- Rec Room Description: 2nd Floor
- Basement Type: Partial
- Contingency Type: Financing
- Garage Description: Attached - FRONT
- County: Marshall County, TN
- Roofing Material: Composition Shingle
- Property Class: Residential
- Sq. Ft. Measurement Source: Tax Record
- Half Baths Main: 0
- New Construction: 0
- Number Of Fireplaces: 1
- Full Baths Main: 3
- Number Of Stories: 1.50
- Rec Room Dimensions: 20x22
- Kitchen Dimensions: 22x14
- Hobby Room Dimensions: 14x22
- Sq. Ft. Main Floor: 4055
- Other Room 1 Dimensions: 22X9
- Tax Amount: 3504
- Mls Status: Under Contract - Showing
- Standard Status: Active Under Contract
- Listing Type: STAND
Price history
| Date | Event | Price |
|---|---|---|
| 10/28/2025 | Sold | $214,380-61.4%$53/sqft |
Source: Public Record Report a problem | ||
| 7/9/2020 | Sold | $555,000-3.5%$137/sqft |
Source: | ||
| 7/9/2020 | Pending sale | $574,900$142/sqft |
Source: Keller Williams Realty #2126255 Report a problem | ||
| 5/4/2020 | Price change | $574,900-0.7%$142/sqft |
Source: Keller Williams Russell Realty & Auction #2126255 Report a problem | ||
| 2/26/2020 | Listed for sale | $579,000+3518.8%$143/sqft |
Source: Keller Williams Russell Realty & Auction #2126255 Report a problem | ||
Public tax history
| Year | Property taxes | Tax assessment |
|---|---|---|
| 2025 | $3,557 +8.2% | $180,700 |
| 2024 | $3,286 | $180,700 |
| 2023 | $3,286 +2.1% | $180,700 +2.1% |
Find assessor info on the county website
Neighborhood: 37091
Nearby schools
GreatSchools rating
- 5/10Chapel Hill Elementary SchoolGrades: PK-3Distance: 6.5 mi
- 6/10Forrest SchoolGrades: 7-12Distance: 7.1 mi
Schools provided by the listing agent
- Elementary: Marshall-oak Grove-westhills Elem.
- Middle: Lewisburg Middle School
- High: Marshall Co High School
Source: The MLS. This data may not be complete. We recommend contacting the local school district to confirm school assignments for this home.
Get a cash offer in 3 minutes
Find out how much your home could sell for in as little as 3 minutes with a no-obligation cash offer.
Estimated market value$213,800
Get a cash offer in 3 minutes
Find out how much your home could sell for in as little as 3 minutes with a no-obligation cash offer.
Estimated market value
$213,800
