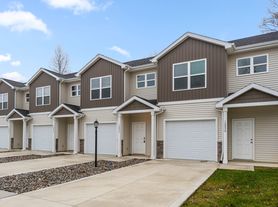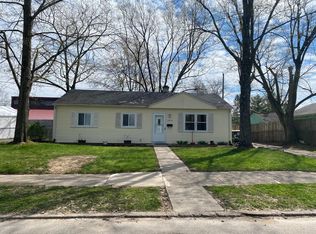FOR RENT! Lancia's Villager with 1,832 sq.ft. is a 2-story home with a 2-Car Garage, 3 Bedroom, 2.5 Bath all in an open floorplan. Great Room has 9' ceilings with a ceiling fan and can lighting. Kitchen is open to Nook and Great Room, has stainless appliances with a smooth top range, granite sink, white cabinets with crown molding, microwave range hood and dishwasher, island with breakfast bar, 7 x 4 walk-in Pantry and ceramic backsplash. For more storage there is a dual door closet off the Garage. 8 x 12 Patio off Nook. Half Bath on the Main. Upstairs 3 Bedrooms all with walk-in closets, 2 Bath's and a 8 x 9 Laundry Room. Owner's Suite Bedroom has ceiling fan and Owner's Bath has 5' shower. 2nd Bath is split with pocket door for a separate vanity for dual use. Wood look vinyl in Foyer, Hallway, Half Bath, Kitchen and Nook. Finished textured walls 2-Car Garage has 2 garden hose spigots and outside keypad. Internet pre-wired, 5 tv ports. Exterior with vinyl shakes and stone. MUST HAVE GOOD CREDIT. NO PETS. NO SMOKING.
House for rent
$1,795/mo
3595 Canal Square Dr, New Haven, IN 46774
3beds
1,832sqft
Price may not include required fees and charges.
Singlefamily
Available now
No pets
Central air, ceiling fan
Electric dryer hookup laundry
2 Attached garage spaces parking
Natural gas, forced air
What's special
Walk-in closetsVinyl shakesWood look vinylGranite sinkCeiling fanFinished textured wallsStainless appliances
- 2 days |
- -- |
- -- |
Travel times
Looking to buy when your lease ends?
Consider a first-time homebuyer savings account designed to grow your down payment with up to a 6% match & a competitive APY.
Facts & features
Interior
Bedrooms & bathrooms
- Bedrooms: 3
- Bathrooms: 3
- Full bathrooms: 2
- 1/2 bathrooms: 1
Heating
- Natural Gas, Forced Air
Cooling
- Central Air, Ceiling Fan
Appliances
- Included: Dishwasher, Disposal, Dryer, Microwave, Range, Range Oven, Refrigerator, Washer
- Laundry: Electric Dryer Hookup, In Unit, Washer Hookup
Features
- 1st Bdrm En Suite, Breakfast Bar, Ceiling Fan(s), Entrance Foyer, Great Room, Kitchen Island, Laminate Counters, Open Floorplan, Pantry, Stand Up Shower, Tub/Shower Combination, Walk-In Closet(s), Wiring-Smart Home
- Flooring: Carpet
Interior area
- Total interior livable area: 1,832 sqft
Video & virtual tour
Property
Parking
- Total spaces: 2
- Parking features: Attached, Covered
- Has attached garage: Yes
- Details: Contact manager
Features
- Stories: 2
- Exterior features: Contact manager
Details
- Parcel number: 021313408008000041
Construction
Type & style
- Home type: SingleFamily
- Property subtype: SingleFamily
Condition
- Year built: 2022
Community & HOA
Location
- Region: New Haven
Financial & listing details
- Lease term: 12 Months
Price history
| Date | Event | Price |
|---|---|---|
| 11/3/2025 | Listed for rent | $1,795$1/sqft |
Source: IRMLS #202544518 | ||
| 7/11/2023 | Listing removed | $244,900 |
Source: | ||
| 4/29/2023 | Price change | $244,900-2% |
Source: | ||
| 1/5/2023 | Price change | $249,900-2% |
Source: | ||
| 8/16/2022 | Listed for sale | $254,900 |
Source: | ||

