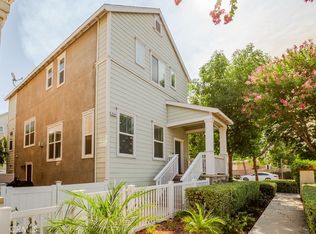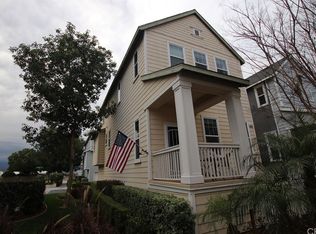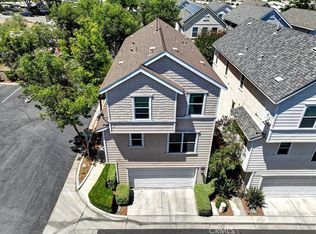Discover this beautifully maintained single-story gem nestled in the heart of Riverside’s highly sought-after La Sierra neighborhood. Offering over 3,040 sq ft of versatile living space, this expansive 4-bedroom, 3-bathroom home is ideal for large or multigenerational families, remote professionals, or savvy investors looking for potential rental income. Step inside to an inviting open-concept layout designed with both comfort and entertaining in mind. The sunlit living and dining areas seamlessly flow into a modern kitchen featuring sleek countertops, ample cabinetry, and updated appliances — a dream for any home chef. Large windows throughout bathe the home in natural light, creating a warm, welcoming atmosphere. Each of the generously sized bedrooms offers privacy and tranquility, while the primary suite serves as a true retreat with a bonus sitting area, large walk-in closet, and a luxurious en-suite featuring a soaking tub and separate shower. Outside, enjoy peace of mind with a gated entrance, an oversized 3-car garage, and a spacious driveway for additional parking. The low-maintenance backyard is ideal for outdoor gatherings, gardening, or simply relaxing under the covered patio, surrounded by mature fruit trees and a convenient storage shed. This is a manufactured home is on a permanent foundation, giving you all the benefits and financing options of a traditional single family home. Just minutes away from Riverside Art Museum, Fox Performing Arts Center, and Downtown Riverside’s Mission Inn District. Go shopping at the Galleria at Tyler and Arlington Heights. Enjoy the active life at La Sierra Park, Santa Ana River Trail, Hidden Valley Wildlife Area and Mount Rubidoux. Commuter friendly access to 91 Freeway and Metrolink Station.
This property is off market, which means it's not currently listed for sale or rent on Zillow. This may be different from what's available on other websites or public sources.


