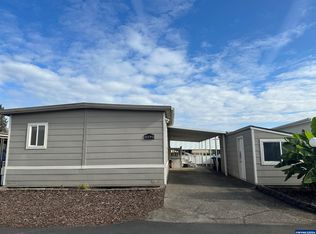Sold for $80,000
Listed by:
COLLEEN BENSON 503-830-9467,
Keller Williams Capital City Benson Broker Group,
JENNIFER PRICE,
Keller Williams Capital City Benson Broker Group
Bought with: LEVEL REALTY GROUP
$80,000
3594 Turner Rd SE, Salem, OR 97302
2beds
2baths
1,152sqft
Manufactured Home
Built in 1976
-- sqft lot
$-- Zestimate®
$69/sqft
$1,512 Estimated rent
Home value
Not available
Estimated sales range
Not available
$1,512/mo
Zestimate® history
Loading...
Owner options
Explore your selling options
What's special
Welcome to your new home nestled in a peaceful manufactured home park! This 2 bed, 2 bath home features an open floor plan with a second living room/family room, newer laminate floors, newly updated bathrooms, freshly painted kitchen cabinets and AC! Large deck overlooking the recreational area. Schedule a viewing now and let this charming residence become your sanctuary for many years to come!
Zillow last checked: 8 hours ago
Listing updated: August 31, 2023 at 10:54am
Listed by:
COLLEEN BENSON 503-830-9467,
Keller Williams Capital City Benson Broker Group,
JENNIFER PRICE,
Keller Williams Capital City Benson Broker Group
Bought with:
BRENDA SOHNREY
LEVEL REALTY GROUP
Source: WVMLS,MLS#: 808046
Facts & features
Interior
Bedrooms & bathrooms
- Bedrooms: 2
- Bathrooms: 2
- Main level bathrooms: 2
Primary bedroom
- Level: Main
Bedroom 2
- Level: Main
Dining room
- Features: Area (Combination)
- Level: Main
Family room
- Level: Main
Kitchen
- Level: Main
Living room
- Level: Main
Heating
- Natural Gas, Heat Pump
Appliances
- Included: Dishwasher, Gas Water Heater, Electric Range, Microwave, Range Included
Features
- Flooring: Laminate, Tile
- Has fireplace: No
Interior area
- Total structure area: 1,152
- Total interior livable area: 1,152 sqft
Property
Parking
- Total spaces: 1
- Parking features: Carport
- Garage spaces: 1
- Has carport: Yes
Features
- Patio & porch: Covered Patio, Deck
- Pool features: Community
- Has view: Yes
- View description: Territorial
Details
- Additional structures: Shed(s)
- Parcel number: 082W060130066
Construction
Type & style
- Home type: MobileManufactured
- Property subtype: Manufactured Home
Materials
- See Remarks
- Foundation: Pillar/Post/Pier
- Roof: Metal or Aluminum
Condition
- New construction: No
- Year built: 1976
Utilities & green energy
- Electric: 1/Main
- Sewer: Public Sewer
- Water: Public
Community & neighborhood
Location
- Region: Salem
Other
Other facts
- Listing agreement: Exclusive Right To Sell
- Price range: $80K - $80K
- Body type: Double Wide
- Listing terms: Cash,Conventional
Price history
| Date | Event | Price |
|---|---|---|
| 8/30/2023 | Sold | $80,000+6.8%$69/sqft |
Source: | ||
| 8/10/2023 | Contingent | $74,900$65/sqft |
Source: | ||
| 8/10/2023 | Pending sale | $74,900$65/sqft |
Source: | ||
| 8/2/2023 | Listed for sale | $74,900$65/sqft |
Source: | ||
Public tax history
| Year | Property taxes | Tax assessment |
|---|---|---|
| 2018 | -- | -- |
| 2017 | $242 +3.6% | -- |
| 2016 | $233 -11% | -- |
Find assessor info on the county website
Neighborhood: Southeast Mill Creek
Nearby schools
GreatSchools rating
- 7/10Bush Elementary SchoolGrades: K-5Distance: 2.9 mi
- 5/10Leslie Middle SchoolGrades: 6-8Distance: 1.7 mi
- 5/10South Salem High SchoolGrades: 9-12Distance: 2.9 mi
Schools provided by the listing agent
- Elementary: Bush
- Middle: Leslie
- High: South Salem
Source: WVMLS. This data may not be complete. We recommend contacting the local school district to confirm school assignments for this home.
