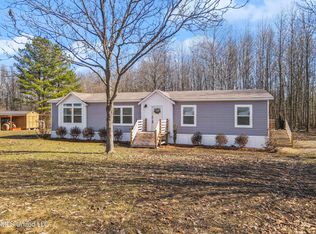This is a very nice 3 bedroom 2 bath split bedroom floor plan on 1.0 Acres! Move in Ready! A Great Room w/ a Fireplace, an Eat-In Kitchen and a Separate Laundry Room. The Master Bedroom has a Large Master Bath w/ a Separate Garden Tub and Shower, Double Sinks and a Large Walk-In Closet. Enjoy your private 1 acre lot with a Pavillion w/electricity and a Shed for your lawn equipment. Come check out this private paradise in person!
This property is off market, which means it's not currently listed for sale or rent on Zillow. This may be different from what's available on other websites or public sources.
