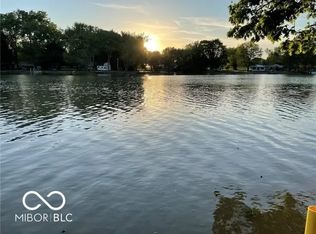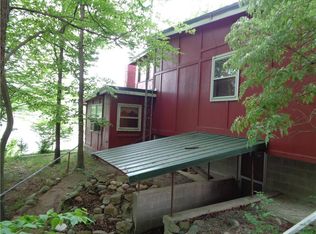Sold
$174,000
3594 Roland Dr, Kingman, IN 47952
2beds
1,152sqft
Residential, Single Family Residence
Built in 1973
8,712 Square Feet Lot
$175,800 Zestimate®
$151/sqft
$1,140 Estimated rent
Home value
$175,800
Estimated sales range
Not available
$1,140/mo
Zestimate® history
Loading...
Owner options
Explore your selling options
What's special
Discover the perfect blend of comfort and recreation in this recently renovated lakefront retreat. Nestled in the peaceful Lake Holiday Hide-A-Way community, this 2 bedroom, 1.5 bath home offers more than meets the eye - it's bigger than it looks and packed with thoughtful updates throughout. Step into an open-concept living space that includes a bright kitchen, dining area and family room, ideal for entertaining or relaxing after a day on the lake.The backporch/mudroom is ready for your personal touches, while a spacious laundry/utiilty room adds convenience. The kitchen features a brand-new refrigerator and oven/range, and the new bathroom has been fully remodeled down to the studs for a fresh, modern feel. Enjoy outdoor living at its finest with an upper deck, private dock below, fire pit area, and a storage shed with electricity, perfect for all of your lake toys and tools. Whether you love boating, kayaking, or fishing right off your dock, this home makes lake life easy. Plus, watch the wildlife in the scenic field just across the road. Key updates include: new flooring throughout new siding and lighting, all but two windows replaced, updated fuse box, new water heater, new support beams and vapor barrier, familu room gutted and drywalled, restored half bath and new closet installed in bedroom. Located just minutes from Covington, Veedersburg and Kingman, and a short drive to Turkey Run and Shades State Park, this lakefront gem offers recreation and cozy living in a serene setting. Pontoon boat and fishing boat included. Schedule your showing today!
Zillow last checked: 8 hours ago
Listing updated: July 04, 2025 at 11:41am
Listing Provided by:
Gina Stalcup 765-585-6742,
Midwest Homes and Land
Bought with:
Gina Stalcup
Midwest Homes and Land
Source: MIBOR as distributed by MLS GRID,MLS#: 22040887
Facts & features
Interior
Bedrooms & bathrooms
- Bedrooms: 2
- Bathrooms: 2
- Full bathrooms: 1
- 1/2 bathrooms: 1
- Main level bathrooms: 2
- Main level bedrooms: 2
Primary bedroom
- Features: Vinyl Plank
- Level: Main
- Area: 99 Square Feet
- Dimensions: 11x9
Bedroom 2
- Features: Vinyl Plank
- Level: Main
- Area: 132 Square Feet
- Dimensions: 12x11
Family room
- Features: Vinyl Plank
- Level: Main
- Area: 187 Square Feet
- Dimensions: 17x11
Kitchen
- Features: Vinyl Plank
- Level: Main
- Area: 99 Square Feet
- Dimensions: 11x9
Laundry
- Features: Laminate
- Level: Main
- Area: 99 Square Feet
- Dimensions: 11x9
Heating
- Forced Air, Natural Gas, Propane
Cooling
- None
Appliances
- Included: Dryer, Gas Oven, Refrigerator, Washer, Water Heater
- Laundry: Main Level
Features
- Eat-in Kitchen
- Has basement: No
- Number of fireplaces: 1
- Fireplace features: Wood Burning
Interior area
- Total structure area: 1,152
- Total interior livable area: 1,152 sqft
Property
Features
- Levels: One
- Stories: 1
- Exterior features: Fire Pit
- Waterfront features: Dock, Lake Privileges, Lake Front
Lot
- Size: 8,712 sqft
- Features: Mature Trees
Details
- Additional structures: Storage
- Parcel number: 231515404025000020
- Horse amenities: None
Construction
Type & style
- Home type: SingleFamily
- Architectural style: Traditional
- Property subtype: Residential, Single Family Residence
Materials
- Vinyl Siding
- Foundation: Crawl Space
Condition
- Updated/Remodeled
- New construction: No
- Year built: 1973
Utilities & green energy
- Water: Private Well
Community & neighborhood
Location
- Region: Kingman
- Subdivision: Lake Holiday Hide-A-Way
HOA & financial
HOA
- Has HOA: Yes
- HOA fee: $175 annually
Price history
| Date | Event | Price |
|---|---|---|
| 7/3/2025 | Sold | $174,000-3.3%$151/sqft |
Source: | ||
| 6/4/2025 | Pending sale | $179,900$156/sqft |
Source: | ||
| 5/25/2025 | Listed for sale | $179,900-5.3%$156/sqft |
Source: | ||
| 5/12/2025 | Listing removed | $189,999$165/sqft |
Source: | ||
| 2/16/2025 | Price change | $189,999-5%$165/sqft |
Source: | ||
Public tax history
| Year | Property taxes | Tax assessment |
|---|---|---|
| 2024 | $1,372 +54.7% | $80,100 -6.6% |
| 2023 | $887 +0.2% | $85,800 +35.3% |
| 2022 | $885 +4.7% | $63,400 +17.6% |
Find assessor info on the county website
Neighborhood: Lake Holiday Hideaway
Nearby schools
GreatSchools rating
- 5/10Southeast Fountain ElementaryGrades: PK-5Distance: 8.5 mi
- 6/10Fountain Central High SchoolGrades: 6-12Distance: 8.5 mi
Schools provided by the listing agent
- Elementary: Southeast Fountain Elementary
- High: Fountain Central High School
Source: MIBOR as distributed by MLS GRID. This data may not be complete. We recommend contacting the local school district to confirm school assignments for this home.
Get pre-qualified for a loan
At Zillow Home Loans, we can pre-qualify you in as little as 5 minutes with no impact to your credit score.An equal housing lender. NMLS #10287.


