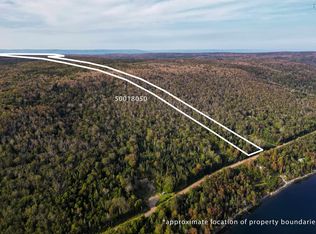Turn key must see! Spacious family home in extraordinary location right at the Bras D'Or Lake This well-maintained home is a must see. The house is located in one of the most desirable locations at the Bras d'Or lake with approx. 900 feet of waterfrontage and stunning views over the Lake. The house offers plenty of space including 3 Bedrooms, 3 bathrooms, office and family room. The well maintained house has a cozy atmosphere enhanced by the Cathedral Ceiling in the living room and the built in fireplace. Dundee Resort Golf Club can be reached in approx.. 15 min., Port Hawkesbury with its comprehensive infrastructure in about 25 minutes. The property is offered "turn key" All the furniture and equipment is included in the purchase price
This property is off market, which means it's not currently listed for sale or rent on Zillow. This may be different from what's available on other websites or public sources.
