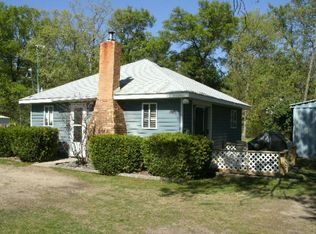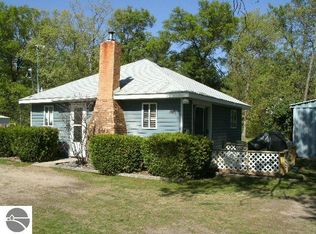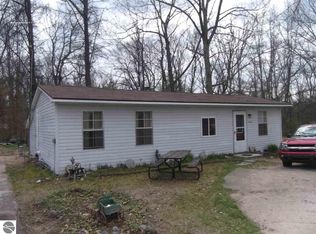Sold for $129,900
$129,900
3594 Channel Rd, Hale, MI 48739
3beds
1,300sqft
Single Family Residence
Built in 1966
8,712 Square Feet Lot
$130,000 Zestimate®
$100/sqft
$1,241 Estimated rent
Home value
$130,000
Estimated sales range
Not available
$1,241/mo
Zestimate® history
Loading...
Owner options
Explore your selling options
What's special
Mostly New! This all one level living is remodeled with up to date neutral color palette and ready for its next family. Close to town, lakes and National forest on a large lot. This sprawling ranch has open concept living with good sized bedrooms, massive bathroom with laundry hook up and an entry/mudroom. New windows, plumbing, electrical, flooring, cupboards and more. This place still smells new and the new buyer will get to enjoy it. Large yard for garden, pets, kids to play, build a pole barn, or have tons of parking. This home can be FHA or VA and seller is willing to make that happen with sellers concessions.
Zillow last checked: 8 hours ago
Listing updated: September 11, 2025 at 10:58am
Listed by:
MICHELLE BASSI 989-274-5095,
CAROLE WILSON REAL ESTATE 989-728-0382
Bought with:
Non Member Office
NON-MLS MEMBER OFFICE
Source: NGLRMLS,MLS#: 1935400
Facts & features
Interior
Bedrooms & bathrooms
- Bedrooms: 3
- Bathrooms: 1
- Full bathrooms: 1
- Main level bathrooms: 1
Primary bedroom
- Area: 168
- Dimensions: 14 x 12
Primary bathroom
- Features: Shared
Kitchen
- Area: 224
- Dimensions: 14 x 16
Living room
- Area: 224
- Dimensions: 16 x 14
Heating
- Forced Air, Wall Furnace, Propane
Appliances
- Included: None
- Laundry: Main Level
Features
- Entrance Foyer, Breakfast Nook, Drywall
- Basement: Crawl Space
- Has fireplace: No
- Fireplace features: None
Interior area
- Total structure area: 1,300
- Total interior livable area: 1,300 sqft
- Finished area above ground: 1,300
- Finished area below ground: 0
Property
Parking
- Parking features: None, Dirt
Accessibility
- Accessibility features: None
Features
- Levels: One
- Stories: 1
- Has view: Yes
- View description: Countryside View
- Waterfront features: None
Lot
- Size: 8,712 sqft
- Dimensions: 100 x 200
- Features: Wooded, Level, Subdivided
Details
- Additional structures: Shed(s)
- Parcel number: 073G3000001600
- Zoning description: Residential
Construction
Type & style
- Home type: SingleFamily
- Architectural style: Ranch
- Property subtype: Single Family Residence
Materials
- 2x6 Framing, Frame, Vinyl Siding
- Foundation: Block
- Roof: Asphalt
Condition
- New construction: No
- Year built: 1966
Utilities & green energy
- Sewer: Private Sewer
- Water: Private
Community & neighborhood
Community
- Community features: None
Location
- Region: Hale
- Subdivision: Green Valley
HOA & financial
HOA
- Services included: None
Other
Other facts
- Listing agreement: Exclusive Right Sell
- Price range: $129.9K - $129.9K
- Listing terms: Conventional,Cash,FHA,VA Loan
- Ownership type: Corporation
- Road surface type: Asphalt
Price history
| Date | Event | Price |
|---|---|---|
| 9/11/2025 | Sold | $129,900+4.3%$100/sqft |
Source: | ||
| 9/2/2025 | Pending sale | $124,500$96/sqft |
Source: | ||
| 7/28/2025 | Price change | $124,500-7.4%$96/sqft |
Source: | ||
| 6/20/2025 | Listed for sale | $134,500+3.5%$103/sqft |
Source: | ||
| 3/30/2025 | Listing removed | -- |
Source: Owner Report a problem | ||
Public tax history
| Year | Property taxes | Tax assessment |
|---|---|---|
| 2025 | $602 +67% | $16,800 +9.8% |
| 2024 | $361 -16.4% | $15,300 +10.1% |
| 2023 | $431 -1.9% | $13,900 +13.9% |
Find assessor info on the county website
Neighborhood: 48739
Nearby schools
GreatSchools rating
- 5/10Hale Area SchoolGrades: K-12Distance: 1.9 mi
Schools provided by the listing agent
- District: Hale Area Schools
Source: NGLRMLS. This data may not be complete. We recommend contacting the local school district to confirm school assignments for this home.
Get pre-qualified for a loan
At Zillow Home Loans, we can pre-qualify you in as little as 5 minutes with no impact to your credit score.An equal housing lender. NMLS #10287.


