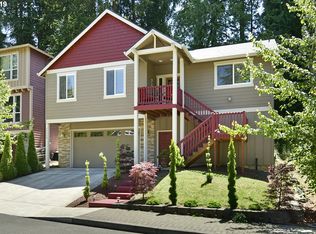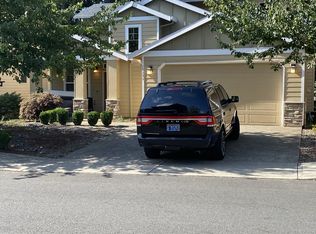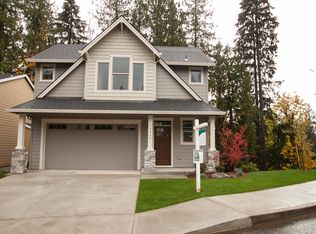Sold
$585,000
35938 Chinook St, Sandy, OR 97055
4beds
2,339sqft
Residential, Single Family Residence
Built in 2008
6,098.4 Square Feet Lot
$593,100 Zestimate®
$250/sqft
$2,891 Estimated rent
Home value
$593,100
$563,000 - $623,000
$2,891/mo
Zestimate® history
Loading...
Owner options
Explore your selling options
What's special
This wonderful Versatile home w/4 Bedrooms, 2.5 Baths features open floor plan, Living/Great rm w/Fireplace & High ceilings, Formal dining used as LG den (also could be family rm), 4th Bedroom on Main could be Den/office. (Floor plan rooms offer many different uses) LG Primary suite w/Spa bath, separate shower & walk-in closet. 1,000 sq ft garage! City wooded Lot adjacent on left side. Located Across street are ACRES of mature forest,1100 feet of tickle creek & a useable park with a play area.
Zillow last checked: 8 hours ago
Listing updated: April 16, 2023 at 01:45am
Listed by:
Lorna Murray 503-680-1221,
RE/MAX Equity Group
Bought with:
Rachel Popp
MORE Realty
Source: RMLS (OR),MLS#: 22006017
Facts & features
Interior
Bedrooms & bathrooms
- Bedrooms: 4
- Bathrooms: 3
- Full bathrooms: 2
- Partial bathrooms: 1
- Main level bathrooms: 1
Primary bedroom
- Features: Soaking Tub, Walkin Closet, Walkin Shower
- Level: Upper
- Area: 224
- Dimensions: 16 x 14
Bedroom 2
- Level: Upper
- Area: 120
- Dimensions: 12 x 10
Bedroom 3
- Level: Upper
- Area: 120
- Dimensions: 12 x 10
Bedroom 4
- Level: Main
- Area: 144
- Dimensions: 12 x 12
Dining room
- Level: Main
- Area: 176
- Dimensions: 16 x 11
Kitchen
- Features: Cook Island, Dishwasher, Disposal, Family Room Kitchen Combo
- Level: Main
Living room
- Features: Builtin Features, Fireplace, High Ceilings
- Level: Main
Heating
- Forced Air, Fireplace(s)
Appliances
- Included: Dishwasher, Disposal, Down Draft
Features
- Ceiling Fan(s), High Ceilings, Cook Island, Family Room Kitchen Combo, Built-in Features, Soaking Tub, Walk-In Closet(s), Walkin Shower, Kitchen Island
- Flooring: Wall to Wall Carpet, Wood
- Number of fireplaces: 1
- Fireplace features: Gas
Interior area
- Total structure area: 2,339
- Total interior livable area: 2,339 sqft
Property
Parking
- Total spaces: 3
- Parking features: Driveway, On Street, Attached
- Attached garage spaces: 3
- Has uncovered spaces: Yes
Features
- Stories: 2
- Patio & porch: Deck, Patio
- Exterior features: Yard
- Has view: Yes
- View description: Territorial, Trees/Woods
Lot
- Size: 6,098 sqft
- Features: Private, Terraced, Trees, SqFt 5000 to 6999
Details
- Parcel number: 05019757
Construction
Type & style
- Home type: SingleFamily
- Architectural style: Contemporary,Traditional
- Property subtype: Residential, Single Family Residence
Materials
- Cement Siding, Stone
- Roof: Composition
Condition
- Approximately
- New construction: No
- Year built: 2008
Utilities & green energy
- Gas: Gas
- Sewer: Public Sewer
- Water: Public
Community & neighborhood
Location
- Region: Sandy
- Subdivision: Salmon Creek Estates
Other
Other facts
- Listing terms: Cash,Conventional
Price history
| Date | Event | Price |
|---|---|---|
| 4/6/2023 | Sold | $585,000+0.9%$250/sqft |
Source: | ||
| 2/28/2023 | Pending sale | $579,900$248/sqft |
Source: | ||
| 1/22/2023 | Price change | $579,900-3.3%$248/sqft |
Source: | ||
| 12/10/2022 | Listed for sale | $599,900+88.1%$256/sqft |
Source: | ||
| 12/11/2009 | Sold | $319,000+4.6%$136/sqft |
Source: Public Record Report a problem | ||
Public tax history
| Year | Property taxes | Tax assessment |
|---|---|---|
| 2025 | $5,909 +4.4% | $344,427 +3% |
| 2024 | $5,660 +2.7% | $334,396 +3% |
| 2023 | $5,512 +2.8% | $324,657 +3% |
Find assessor info on the county website
Neighborhood: 97055
Nearby schools
GreatSchools rating
- 7/10Naas Elementary SchoolGrades: K-5Distance: 4.9 mi
- 7/10Boring Middle SchoolGrades: 6-8Distance: 4.8 mi
- 5/10Sandy High SchoolGrades: 9-12Distance: 0.9 mi
Schools provided by the listing agent
- Elementary: Naas
- Middle: Boring
- High: Sandy
Source: RMLS (OR). This data may not be complete. We recommend contacting the local school district to confirm school assignments for this home.
Get a cash offer in 3 minutes
Find out how much your home could sell for in as little as 3 minutes with a no-obligation cash offer.
Estimated market value$593,100
Get a cash offer in 3 minutes
Find out how much your home could sell for in as little as 3 minutes with a no-obligation cash offer.
Estimated market value
$593,100


