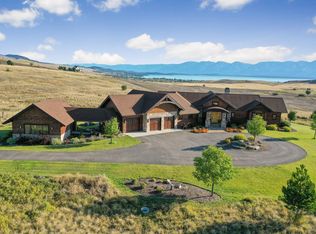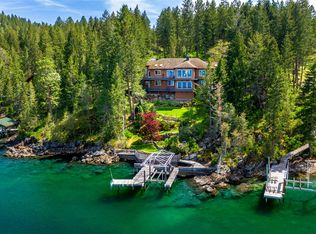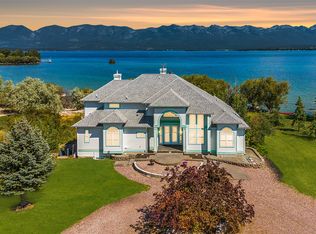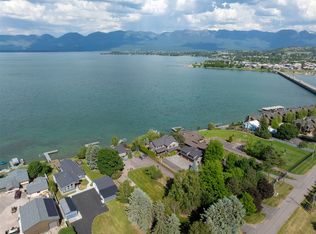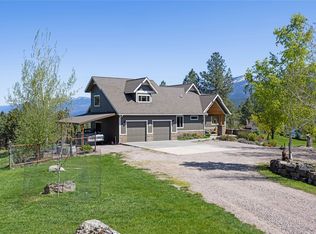Exquisite custom craftsmanship meets spectacular Mission Mountain and Flathead Lake views at this 4BD/4BA 4,941 SF home on 10.03 acres. With a main level primary suite, this home showcases a gorgeous fusion of woodwork and upscale finishes, which include natural hickory wood and travertine tile floor, hand-picked Chief Cliff Rock on both interior fire places and exterior columns, knotty alder doors & trim, granite countertops, T&G pine ceiling, lower-level in-floor radiant heat, and handblown glass lighting from Hubbardton Forge. Step outside the main level to the covered deck, or the lower-level walkout to the covered patio for endless entertainment possibilities. Walk through the covered breezeway to access the 30x24 heated shop, while a 30x40 barn, added in 2020, further enhances the property’s functionality. Flathead Lake recreation and amenities are just minutes away! See Feature Sheet in docs.
Active
$2,495,000
35935 Irvine Ridge Ln, Polson, MT 59860
4beds
4,941sqft
Est.:
Single Family Residence
Built in 2012
10.03 Acres Lot
$-- Zestimate®
$505/sqft
$-- HOA
What's special
Covered deckMain level primary suiteCovered breezewayCustom craftsmanshipLower-level in-floor radiant heatTravertine tile floorGranite countertops
- 4 days |
- 852 |
- 41 |
Likely to sell faster than
Zillow last checked: 8 hours ago
Listing updated: February 10, 2026 at 09:29am
Listed by:
Jennifer Shelley 406-249-8929,
PureWest Real Estate - Bigfork
Source: MRMLS,MLS#: 30064895
Tour with a local agent
Facts & features
Interior
Bedrooms & bathrooms
- Bedrooms: 4
- Bathrooms: 4
- Full bathrooms: 1
- 3/4 bathrooms: 2
- 1/2 bathrooms: 1
Heating
- Electric, Forced Air
Cooling
- Central Air
Appliances
- Included: Dryer, Dishwasher, Disposal, Microwave, Refrigerator, Water Softener, Washer
- Laundry: Washer Hookup
Features
- Fireplace, Main Level Primary, Vaulted Ceiling(s), Walk-In Closet(s)
- Basement: Full,Finished,Walk-Out Access
- Number of fireplaces: 2
Interior area
- Total interior livable area: 4,941 sqft
- Finished area below ground: 2,456
Property
Parking
- Total spaces: 3
- Parking features: Circular Driveway
- Attached garage spaces: 3
Features
- Levels: Two
- Patio & porch: Covered, Deck, Patio
- Exterior features: Breezeway, Propane Tank - Owned
- Has view: Yes
- View description: Lake, Meadow, Mountain(s), Valley
- Has water view: Yes
- Water view: true
Lot
- Size: 10.03 Acres
- Features: Back Yard, Front Yard, Landscaped, Meadow, Sprinklers In Ground, Views, Level
- Topography: Level
Details
- Additional structures: Barn(s), Workshop
- Parcel number: 15322806301020000
- Special conditions: Standard
Construction
Type & style
- Home type: SingleFamily
- Architectural style: Other
- Property subtype: Single Family Residence
Materials
- Wood Siding, Wood Frame
- Foundation: Slab
Condition
- New construction: No
- Year built: 2012
Utilities & green energy
- Sewer: Private Sewer, Septic Tank
- Water: Well
- Utilities for property: Electricity Connected, High Speed Internet Available, Propane
Community & HOA
Community
- Security: Smoke Detector(s)
HOA
- Has HOA: No
Location
- Region: Polson
Financial & listing details
- Price per square foot: $505/sqft
- Tax assessed value: $1,798,017
- Annual tax amount: $9,199
- Date on market: 2/10/2026
- Listing agreement: Exclusive Right To Sell
Estimated market value
Not available
Estimated sales range
Not available
$4,100/mo
Price history
Price history
| Date | Event | Price |
|---|---|---|
| 2/10/2026 | Listed for sale | $2,495,000-5.8%$505/sqft |
Source: | ||
| 2/4/2026 | Listing removed | $2,650,000$536/sqft |
Source: | ||
| 10/11/2025 | Price change | $2,650,000-5.2%$536/sqft |
Source: | ||
| 6/4/2025 | Price change | $2,795,000-3.5%$566/sqft |
Source: | ||
| 2/3/2025 | Listed for sale | $2,895,000-3.2%$586/sqft |
Source: | ||
Public tax history
Public tax history
| Year | Property taxes | Tax assessment |
|---|---|---|
| 2024 | $7,234 -21.2% | $1,343,400 |
| 2023 | $9,182 +38.4% | $1,343,400 +42.5% |
| 2022 | $6,636 -8.9% | $942,704 |
Find assessor info on the county website
BuyAbility℠ payment
Est. payment
$11,920/mo
Principal & interest
$9675
Property taxes
$1372
Home insurance
$873
Climate risks
Neighborhood: 59860
Nearby schools
GreatSchools rating
- NACherry Valley SchoolGrades: PK-1Distance: 2.1 mi
- 6/10Polson Middle SchoolGrades: 5-8Distance: 2.2 mi
- 5/10Polson High SchoolGrades: 9-12Distance: 2.2 mi
- Loading
- Loading
