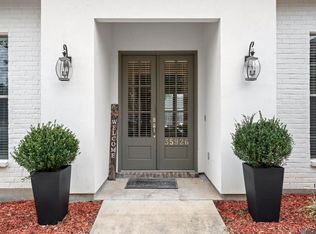Sold
Price Unknown
35932 Cane Market Rd, Denham Springs, LA 70706
4beds
2,101sqft
Single Family Residence, Residential
Built in 2019
0.61 Acres Lot
$378,600 Zestimate®
$--/sqft
$2,222 Estimated rent
Home value
$378,600
Estimated sales range
Not available
$2,222/mo
Zestimate® history
Loading...
Owner options
Explore your selling options
What's special
Welcome to this charming 4-bedroom home, nestled on a spacious .60-acre lot in Watson, and just 5 years old! This beautifully maintained property features a wide front porch and lush landscaping that enhances its curb appeal. Step inside to an open floorplan with 12-foot ceilings, recessed lighting, and crown molding that create an inviting, airy atmosphere. The living room, centered around a cozy gas-log fireplace, boasts warm neutral colors that brighten the entire space. The kitchen is a chef’s dream with custom white cabinetry, a subway tile backsplash, granite countertops, a gas cooktop, and stainless steel appliances. An oversized island with a breakfast bar offers ample space for meal prep or casual dining. Each of the spacious bedrooms features plenty of closet storage, while the master suite offers a luxurious retreat with double vanities, a large soaking tub, a separate shower, and walk-in closets. The outdoor space is equally impressive, with a covered patio ideal for relaxing or entertaining, all while enjoying views of the expansive, private fenced-in backyard. Additionally, a large workshop (25 x 34) sits just off the side of the home, offering endless possibilities for weekend projects and providing extra storage space. This home offers the perfect combination of comfort, style, and functionality—don't miss out on the chance to make it yours!
Zillow last checked: 8 hours ago
Listing updated: April 02, 2025 at 06:12am
Listed by:
Carolyn Venable,
Magnolia Roots Realty LLC,
Marilyn McCulley,
Magnolia Roots Realty LLC
Bought with:
Amy Duplessis, 0995691054
eXp Realty
Source: ROAM MLS,MLS#: 2024022497
Facts & features
Interior
Bedrooms & bathrooms
- Bedrooms: 4
- Bathrooms: 2
- Full bathrooms: 2
Primary bedroom
- Features: Ceiling Fan(s), En Suite Bath
- Level: First
- Area: 246.4
- Dimensions: 16 x 15.4
Bedroom 1
- Level: First
- Area: 167.68
- Width: 12.8
Bedroom 2
- Level: First
- Area: 169.88
- Width: 12.4
Bedroom 3
- Level: First
- Area: 146.16
- Width: 11.6
Primary bathroom
- Features: Separate Shower, Walk-In Closet(s), Soaking Tub
- Level: First
- Area: 166.37
- Width: 13.1
Dining room
- Level: First
- Area: 92.91
Kitchen
- Features: Granite Counters, Kitchen Island, Pantry
- Level: First
- Area: 184.71
Living room
- Level: First
- Area: 418
- Dimensions: 22 x 19
Heating
- Central
Cooling
- Central Air, Ceiling Fan(s)
Appliances
- Included: Gas Stove Con, Gas Cooktop, Dishwasher, Disposal, Range/Oven, Range Hood, Stainless Steel Appliance(s)
- Laundry: Electric Dryer Hookup, Washer Hookup, Inside, Laundry Room
Features
- Crown Molding
- Flooring: Carpet, Ceramic Tile, Laminate
- Number of fireplaces: 1
- Fireplace features: Gas Log
Interior area
- Total structure area: 2,933
- Total interior livable area: 2,101 sqft
Property
Parking
- Total spaces: 2
- Parking features: 2 Cars Park, Garage
- Has garage: Yes
Features
- Stories: 1
- Patio & porch: Covered, Porch
- Exterior features: Lighting, Rain Gutters
- Fencing: Full,Privacy,Wood
Lot
- Size: 0.61 Acres
- Dimensions: 147.42 x 179.31
- Features: Dead-End Lot, Landscaped
Details
- Parcel number: 0032979B
- Special conditions: Standard
Construction
Type & style
- Home type: SingleFamily
- Architectural style: Traditional
- Property subtype: Single Family Residence, Residential
Materials
- Brick Siding, Fiber Cement, Vinyl Siding, Frame
- Foundation: Slab
- Roof: Shingle
Condition
- New construction: No
- Year built: 2019
Details
- Builder name: Sarepta Homes, Inc.
Utilities & green energy
- Gas: City/Parish
- Sewer: Mechan. Sewer
- Water: Public
Community & neighborhood
Location
- Region: Denham Springs
- Subdivision: Not A Subdivision
Other
Other facts
- Listing terms: Cash,Conventional,FHA,FMHA/Rural Dev,VA Loan
Price history
| Date | Event | Price |
|---|---|---|
| 3/28/2025 | Sold | -- |
Source: | ||
| 3/1/2025 | Pending sale | $360,000$171/sqft |
Source: | ||
| 12/19/2024 | Listed for sale | $360,000+20%$171/sqft |
Source: | ||
| 7/6/2021 | Sold | -- |
Source: | ||
| 5/22/2021 | Pending sale | $299,900$143/sqft |
Source: | ||
Public tax history
| Year | Property taxes | Tax assessment |
|---|---|---|
| 2024 | $2,273 +41.4% | $27,565 +39.2% |
| 2023 | $1,608 -0.6% | $19,800 |
| 2022 | $1,618 -29.5% | $19,800 |
Find assessor info on the county website
Neighborhood: 70706
Nearby schools
GreatSchools rating
- 4/10Live Oak Middle SchoolGrades: 5-6Distance: 0.8 mi
- 6/10Live Oak Junior HighGrades: 7-8Distance: 1.4 mi
- 9/10Live Oak High SchoolGrades: 9-12Distance: 2.2 mi
Schools provided by the listing agent
- District: Livingston Parish
Source: ROAM MLS. This data may not be complete. We recommend contacting the local school district to confirm school assignments for this home.
Sell with ease on Zillow
Get a Zillow Showcase℠ listing at no additional cost and you could sell for —faster.
$378,600
2% more+$7,572
With Zillow Showcase(estimated)$386,172
