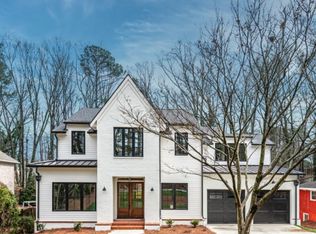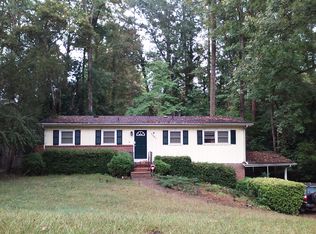Closed
$665,000
3593 Vanet Rd, Chamblee, GA 30341
5beds
2,611sqft
Single Family Residence, Residential
Built in 1956
0.3 Acres Lot
$821,800 Zestimate®
$255/sqft
$4,046 Estimated rent
Home value
$821,800
$740,000 - $920,000
$4,046/mo
Zestimate® history
Loading...
Owner options
Explore your selling options
What's special
Ranch home with full finished daylight basement in the sought after Sexton Woods Community of Brookhaven. This home boasts an impressive 5 bedrooms and 4 full bathrooms. The full finished basement has a full kitchen, laundry room, 2 bedrooms and 2 full bathrooms … Perfect for a Tenant or as an In-Law Suite. The Seller did rent the basement for $2,000/month … Great Investment! There are hardwood floors throughout the main level with an updated kitchen and updated full bathrooms. Enjoy the outdoors year round in a spacious screened in porch overlooking a wooded, fenced in backyard. The terrace level walks out to a patio with a gazebo. The location of this beautiful ranch home is within walking distance of Keswick Park, some of Chamblee’s best restaurants, shopping, Blackburn Park, walking trails, and easy access to I-285 and I-85. Check out the top rated public schools that this home is districted for! Also close to top rated private schools.
Zillow last checked: 8 hours ago
Listing updated: March 11, 2024 at 11:08pm
Listing Provided by:
Donna Justice,
Atlanta Communities 404-219-0100
Bought with:
Esteban Munoz
Atlanta Communities
Source: FMLS GA,MLS#: 7323509
Facts & features
Interior
Bedrooms & bathrooms
- Bedrooms: 5
- Bathrooms: 4
- Full bathrooms: 4
- Main level bathrooms: 2
- Main level bedrooms: 3
Primary bedroom
- Features: Double Master Bedroom, In-Law Floorplan, Master on Main
- Level: Double Master Bedroom, In-Law Floorplan, Master on Main
Bedroom
- Features: Double Master Bedroom, In-Law Floorplan, Master on Main
Primary bathroom
- Features: Shower Only
Dining room
- Features: Separate Dining Room
Kitchen
- Features: Cabinets Stain, Eat-in Kitchen, Pantry, Second Kitchen, Stone Counters
Heating
- Central, Natural Gas
Cooling
- Ceiling Fan(s), Central Air
Appliances
- Included: Dishwasher, Disposal, Dryer, Electric Oven, Electric Range, Microwave, Refrigerator, Washer
- Laundry: In Kitchen, Lower Level, Main Level
Features
- Crown Molding
- Flooring: Ceramic Tile, Hardwood
- Windows: Wood Frames
- Basement: Daylight,Exterior Entry,Finished,Finished Bath,Full,Interior Entry
- Number of fireplaces: 1
- Fireplace features: Gas Log, Gas Starter, Insert, Living Room
- Common walls with other units/homes: No Common Walls
Interior area
- Total structure area: 2,611
- Total interior livable area: 2,611 sqft
Property
Parking
- Total spaces: 1
- Parking features: Carport, Covered, Driveway, Kitchen Level, Level Driveway
- Carport spaces: 1
- Has uncovered spaces: Yes
Accessibility
- Accessibility features: None
Features
- Levels: One
- Stories: 1
- Patio & porch: Covered, Deck, Enclosed, Patio, Rear Porch, Screened
- Exterior features: Private Yard, Rain Gutters, Storage
- Pool features: None
- Spa features: None
- Fencing: Back Yard,Chain Link,Fenced
- Has view: Yes
- View description: Trees/Woods
- Waterfront features: None
- Body of water: None
Lot
- Size: 0.30 Acres
- Dimensions: 150 x 75
- Features: Back Yard, Front Yard, Level, Wooded
Details
- Additional structures: Shed(s)
- Parcel number: 18 307 03 025
- Other equipment: None
- Horse amenities: None
Construction
Type & style
- Home type: SingleFamily
- Architectural style: Ranch
- Property subtype: Single Family Residence, Residential
Materials
- Brick 4 Sides
- Foundation: Concrete Perimeter
- Roof: Composition,Shingle
Condition
- Resale
- New construction: No
- Year built: 1956
Utilities & green energy
- Electric: Other
- Sewer: Public Sewer
- Water: Public
- Utilities for property: Cable Available, Electricity Available, Natural Gas Available, Phone Available, Sewer Available, Water Available
Green energy
- Energy efficient items: None
- Energy generation: None
Community & neighborhood
Security
- Security features: None
Community
- Community features: None
Location
- Region: Chamblee
- Subdivision: Sexton Woods
HOA & financial
HOA
- Has HOA: No
Other
Other facts
- Road surface type: Concrete, Paved
Price history
| Date | Event | Price |
|---|---|---|
| 7/16/2025 | Listing removed | $5,750$2/sqft |
Source: Zillow Rentals Report a problem | ||
| 6/17/2025 | Listed for rent | $5,750+6.5%$2/sqft |
Source: Zillow Rentals Report a problem | ||
| 3/11/2025 | Listing removed | $5,400$2/sqft |
Source: FMLS GA #7440320 Report a problem | ||
| 12/6/2024 | Listed for rent | $5,400-3.6%$2/sqft |
Source: FMLS GA #7440320 Report a problem | ||
| 12/5/2024 | Listing removed | $5,600$2/sqft |
Source: Zillow Rentals Report a problem | ||
Public tax history
| Year | Property taxes | Tax assessment |
|---|---|---|
| 2025 | -- | $265,480 +10.3% |
| 2024 | $7,238 +15.8% | $240,680 +6.5% |
| 2023 | $6,249 +29.7% | $225,960 +45.6% |
Find assessor info on the county website
Neighborhood: 30341
Nearby schools
GreatSchools rating
- 8/10Montgomery Elementary SchoolGrades: PK-5Distance: 1.6 mi
- 8/10Chamblee Middle SchoolGrades: 6-8Distance: 0.1 mi
- 8/10Chamblee Charter High SchoolGrades: 9-12Distance: 0.2 mi
Schools provided by the listing agent
- Elementary: Montgomery
- Middle: Chamblee
- High: Chamblee Charter
Source: FMLS GA. This data may not be complete. We recommend contacting the local school district to confirm school assignments for this home.
Get a cash offer in 3 minutes
Find out how much your home could sell for in as little as 3 minutes with a no-obligation cash offer.
Estimated market value
$821,800
Get a cash offer in 3 minutes
Find out how much your home could sell for in as little as 3 minutes with a no-obligation cash offer.
Estimated market value
$821,800

