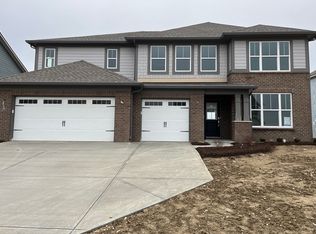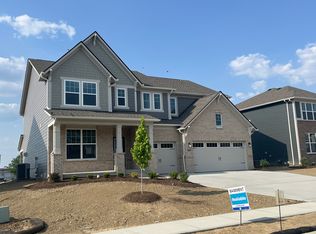Sold
$600,000
3593 Tipperlin Rd, Bargersville, IN 46106
5beds
5,415sqft
Residential, Single Family Residence
Built in 2023
9,583.2 Square Feet Lot
$655,500 Zestimate®
$111/sqft
$3,964 Estimated rent
Home value
$655,500
$623,000 - $695,000
$3,964/mo
Zestimate® history
Loading...
Owner options
Explore your selling options
What's special
Nestled in the quaint town of Bargersville, Indiana, Morningside ft. single-family homes in highly regarded Center Grove Community Schools & offers Lennar's Everything's Included package. This two-story home includes a spacious open floorplan between the living room, dining room & kitchen on the first floor. The first level is also host to a convenient study located off the foyer & a bedroom with a walk-in closet that could be used as a guest space or a den. Don't miss the light filled morning room! Upstairs, the second floor is occupied by four bedrooms, including the owner's suite, and a loft. A 3 car garage adds extra storage. *Photos/Tour of model may show features not selected in home.
Zillow last checked: 8 hours ago
Listing updated: May 31, 2023 at 10:43am
Listing Provided by:
Erin Hundley 317-430-0866,
Compass Indiana, LLC,
Christine Robbins,
Compass Indiana, LLC
Bought with:
Mark Gill
Berkshire Hathaway Home
Source: MIBOR as distributed by MLS GRID,MLS#: 21914038
Facts & features
Interior
Bedrooms & bathrooms
- Bedrooms: 5
- Bathrooms: 5
- Full bathrooms: 4
- 1/2 bathrooms: 1
- Main level bathrooms: 2
- Main level bedrooms: 1
Primary bedroom
- Level: Upper
- Area: 304 Square Feet
- Dimensions: 19x16
Bedroom 2
- Level: Upper
- Area: 168 Square Feet
- Dimensions: 12x14
Bedroom 3
- Level: Upper
- Area: 224 Square Feet
- Dimensions: 16x14
Bedroom 4
- Level: Upper
- Area: 168 Square Feet
- Dimensions: 12x14
Bedroom 5
- Level: Main
- Area: 182 Square Feet
- Dimensions: 13x14
Dining room
- Features: Luxury Vinyl Plank
- Level: Main
- Area: 180 Square Feet
- Dimensions: 18x10
Great room
- Features: Luxury Vinyl Plank
- Level: Main
- Area: 306 Square Feet
- Dimensions: 18x17
Kitchen
- Features: Luxury Vinyl Plank
- Level: Main
- Area: 180 Square Feet
- Dimensions: 18x10
Loft
- Level: Upper
- Area: 210 Square Feet
- Dimensions: 15x14
Office
- Features: Luxury Vinyl Plank
- Level: Main
- Area: 154 Square Feet
- Dimensions: 11x14
Sitting room
- Level: Upper
- Area: 132 Square Feet
- Dimensions: 12x11
Sun room
- Features: Luxury Vinyl Plank
- Level: Main
- Area: 198 Square Feet
- Dimensions: 18x11
Heating
- High Efficiency (90%+ AFUE )
Cooling
- Has cooling: Yes
Appliances
- Included: Dishwasher, Disposal, Microwave, Gas Oven, Range Hood, Refrigerator, Oven, Electric Water Heater
Features
- Attic Access, Walk-In Closet(s), Storage, Breakfast Bar, Kitchen Island, Pantry, Smart Thermostat
- Windows: Screens, Windows Vinyl, Wood Work Painted
- Basement: Daylight,Full
- Attic: Access Only
- Number of fireplaces: 1
- Fireplace features: Gas Log, Great Room
Interior area
- Total structure area: 5,415
- Total interior livable area: 5,415 sqft
- Finished area below ground: 208
Property
Parking
- Total spaces: 3
- Parking features: Attached, Concrete, None
- Attached garage spaces: 3
- Details: Garage Parking Other(Keyless Entry)
Features
- Levels: Two
- Stories: 2
- Patio & porch: Covered, Deck
- Exterior features: Smart Lock(s)
- Pool features: Association
Lot
- Size: 9,583 sqft
Details
- Parcel number: 000000000000000000
Construction
Type & style
- Home type: SingleFamily
- Property subtype: Residential, Single Family Residence
Materials
- Brick, Cement Siding
- Foundation: Concrete Perimeter
Condition
- New construction: No
- Year built: 2023
Details
- Builder name: Lennar
Utilities & green energy
- Water: Municipal/City
Community & neighborhood
Location
- Region: Bargersville
- Subdivision: Morningside
HOA & financial
HOA
- Has HOA: Yes
- HOA fee: $630 annually
- Amenities included: Pool
- Services included: Entrance Common, Insurance, Maintenance, ParkPlayground, Management
- Association phone: 317-253-1401
Price history
| Date | Event | Price |
|---|---|---|
| 5/31/2023 | Sold | $600,000-3.2%$111/sqft |
Source: | ||
| 4/20/2023 | Pending sale | $619,995$114/sqft |
Source: | ||
| 4/5/2023 | Listed for sale | $619,995$114/sqft |
Source: | ||
Public tax history
| Year | Property taxes | Tax assessment |
|---|---|---|
| 2024 | $1,721 | $533,900 +685.1% |
| 2023 | -- | $68,000 |
Find assessor info on the county website
Neighborhood: 46106
Nearby schools
GreatSchools rating
- 7/10Walnut Grove Elementary SchoolGrades: K-5Distance: 1 mi
- 8/10Center Grove Middle School CentralGrades: 6-8Distance: 3 mi
- 10/10Center Grove High SchoolGrades: 9-12Distance: 2.9 mi
Schools provided by the listing agent
- Elementary: Walnut Grove Elementary School
- Middle: Center Grove Middle School Central
- High: Center Grove High School
Source: MIBOR as distributed by MLS GRID. This data may not be complete. We recommend contacting the local school district to confirm school assignments for this home.
Get a cash offer in 3 minutes
Find out how much your home could sell for in as little as 3 minutes with a no-obligation cash offer.
Estimated market value$655,500
Get a cash offer in 3 minutes
Find out how much your home could sell for in as little as 3 minutes with a no-obligation cash offer.
Estimated market value
$655,500

