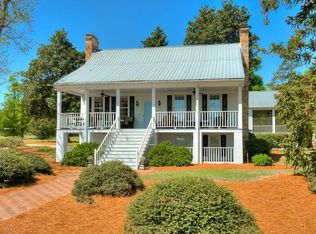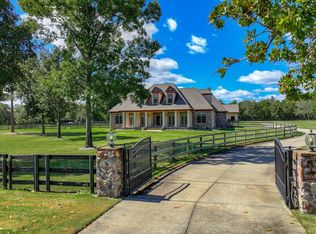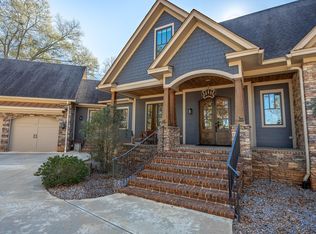Welcome to your once-in-a-lifetime opportunity to own a truly remarkable estate, crafted by local contractor Gary McElmurray as his personal residence. Nestled on over 59 acres of complete gated privacy in the heart of Aiken County, this custom-built 5-bedroom, 5.5 bath home offers timeless elegance, thoughtful design, and luxurious living at its finest.
The main floor features a spacious owner's suite with a cozy fireplace and serene views, along with a private guest room—ideal for visitors or multigenerational living. Gorgeous hardwood floors span most of the main level, enhanced by a formal dining room and a warm, inviting kitchen complete with its own fireplace. A built-in secure vault and whole-house generator adds an extra layer of function and peace of mind.
Upstairs, you'll find three additional bedrooms, offering comfort and space for family or guests. Step outside to a beautifully landscaped backyard oasis, featuring a sparkling sport pool designed for both fun and entertaining, a covered porch with a wood-burning fireplace, and a convenient pool bath just off the porch.
A 3-car attached carport provides ample room for vehicles and storage. With over 59 acres of pristine land, the possibilities are endless—whether you envision a private retreat, equestrian estate, or multigenerational family compound.
This is more than a home—it's a legacy property, rich in quality and vision, ready to deliver an extraordinary lifestyle. Don't miss your chance to own this rare gem in Aiken County.
For sale
$2,150,000
3593 Silver Bluff Rd, Aiken, SC 29803
5beds
7,019sqft
Est.:
Single Family Residence
Built in 2000
59.6 Acres Lot
$-- Zestimate®
$306/sqft
$-- HOA
What's special
Sparkling sport poolCozy fireplaceConvenient pool bathSerene viewsPrivate guest roomBuilt-in secure vaultWhole-house generator
- 309 days |
- 1,108 |
- 41 |
Zillow last checked: 8 hours ago
Listing updated: November 28, 2025 at 07:37am
Listed by:
Greg Oldham 706-877-4000,
Meybohm Real Estate - Augusta
Source: Aiken MLS,MLS#: 216741
Tour with a local agent
Facts & features
Interior
Bedrooms & bathrooms
- Bedrooms: 5
- Bathrooms: 6
- Full bathrooms: 5
- 1/2 bathrooms: 1
Primary bedroom
- Level: Main
- Area: 775
- Dimensions: 25 x 31
Bedroom 2
- Level: Main
- Area: 340
- Dimensions: 17 x 20
Bedroom 3
- Level: Upper
- Area: 336
- Dimensions: 14 x 24
Bedroom 4
- Level: Upper
- Area: 336
- Dimensions: 12 x 28
Dining room
- Level: Main
- Area: 320
- Dimensions: 16 x 20
Kitchen
- Level: Main
- Area: 736
- Dimensions: 23 x 32
Living room
- Level: Main
- Area: 504
- Dimensions: 18 x 28
Other
- Description: Bedroom 5
- Level: Upper
- Area: 483
- Dimensions: 21 x 23
Other
- Description: Office
- Level: Main
- Area: 255
- Dimensions: 15 x 17
Other
- Level: Upper
- Area: 345
- Dimensions: 15 x 23
Heating
- Heat Pump
Cooling
- Central Air, Heat Pump
Appliances
- Included: Ice Maker, Cooktop, Dishwasher, Disposal
Features
- Solid Surface Counters, Walk-In Closet(s), Bedroom on 1st Floor, Cathedral Ceiling(s), Ceiling Fan(s), Kitchen Island, Pantry, Eat-in Kitchen
- Flooring: Carpet, Ceramic Tile, Hardwood
- Basement: Crawl Space
- Number of fireplaces: 4
- Fireplace features: Other, See Remarks, Living Room, Primary Bedroom, Wood Burning, Den, Kitchen
Interior area
- Total structure area: 7,019
- Total interior livable area: 7,019 sqft
- Finished area above ground: 7,019
- Finished area below ground: 0
Video & virtual tour
Property
Parking
- Total spaces: 3
- Parking features: Carport
- Carport spaces: 3
Features
- Levels: Two
- Patio & porch: Patio, Porch
- Has private pool: Yes
- Pool features: Outdoor Pool, In Ground
- Has view: Yes
Lot
- Size: 59.6 Acres
- Dimensions: 59.6 Acres
- Features: Views, Wooded, Level, Sprinklers In Front
Details
- Additional structures: None
- Parcel number: 0561601001
- Special conditions: Standard
- Horses can be raised: Yes
- Horse amenities: None
Construction
Type & style
- Home type: SingleFamily
- Architectural style: Traditional
- Property subtype: Single Family Residence
Materials
- Brick, Stucco
- Foundation: See Remarks
- Roof: Composition
Condition
- New construction: No
- Year built: 2000
Details
- Builder name: Gary Mcelmurray
Utilities & green energy
- Sewer: Septic Tank
- Water: Public
- Utilities for property: Cable Available
Community & HOA
Community
- Features: None
- Subdivision: None
HOA
- Has HOA: No
Location
- Region: Aiken
Financial & listing details
- Price per square foot: $306/sqft
- Tax assessed value: $866,730
- Annual tax amount: $3,230
- Date on market: 4/8/2025
- Cumulative days on market: 310 days
- Listing terms: Contract
- Road surface type: Paved
Estimated market value
Not available
Estimated sales range
Not available
$5,329/mo
Price history
Price history
| Date | Event | Price |
|---|---|---|
| 4/8/2025 | Listed for sale | $2,150,000-6.5%$306/sqft |
Source: | ||
| 9/28/2024 | Listing removed | $2,300,000$328/sqft |
Source: | ||
| 5/29/2024 | Listed for sale | $2,300,000+158.4%$328/sqft |
Source: | ||
| 4/30/2024 | Sold | $890,175$127/sqft |
Source: Public Record Report a problem | ||
Public tax history
Public tax history
| Year | Property taxes | Tax assessment |
|---|---|---|
| 2025 | $3,230 -19.8% | $29,140 -9.7% |
| 2024 | $4,027 -0.2% | $32,270 |
| 2023 | $4,033 +2.6% | $32,270 -1.6% |
Find assessor info on the county website
BuyAbility℠ payment
Est. payment
$11,967/mo
Principal & interest
$10408
Property taxes
$806
Home insurance
$753
Climate risks
Neighborhood: 29803
Nearby schools
GreatSchools rating
- 3/10Redcliffe Elementary SchoolGrades: PK-5Distance: 0.7 mi
- 5/10Jackson Middle SchoolGrades: 6-8Distance: 2.9 mi
- 3/10Silver Bluff High SchoolGrades: 9-12Distance: 4.1 mi
Schools provided by the listing agent
- Elementary: Redcliffe
- Middle: Jackson
- High: Silver Bluff
Source: Aiken MLS. This data may not be complete. We recommend contacting the local school district to confirm school assignments for this home.
- Loading
- Loading




