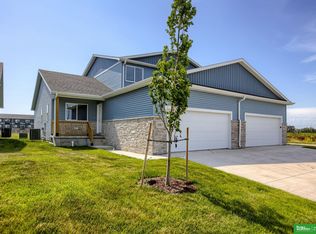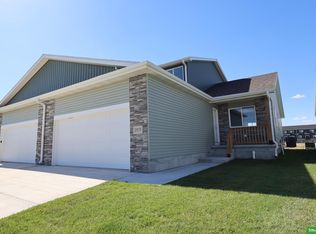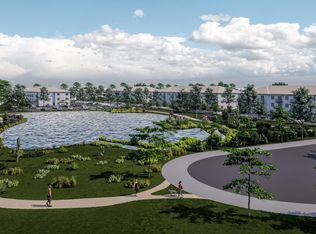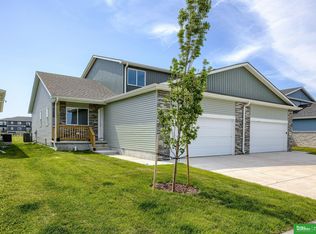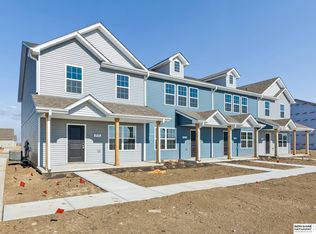Charming home with Modern Comforts & Amenities! Welcome to this beautifully designed 3 bedroom, 2.5 bath townhome offering 1,758 finished sf of comfortable living space in a vibrant community with exceptional amenities. Step inside to find a main floor owner's suite featuring a spacious layout and en-suite bath. The open concept main level boasts a coffee nook, cozy electric fireplace (perfect for relaxing evenings) and a laundry room. Upstairs, two generously sized guest bedrooms provide ample space for family or visitors. Beyond your front door, enjoy an active & social lifestyle with access to a clubhouse, community pool, sports field, playground, and a serene gazebo overlooking a peaceful pond- ideal for unwinding after a long day. With thoughtful design and access to fantastic neighborhood amenities, this townhome is a perfect blend of comfort and convenience. And this home qualifies for up to $25,000 in down payment assistance! Call today!
New construction
$319,900
3593 Little Bluestem Rd, Fremont, NE 68025
3beds
1,758sqft
Est.:
Townhouse
Built in 2025
4,356 Square Feet Lot
$319,600 Zestimate®
$182/sqft
$125/mo HOA
What's special
Laundry roomGenerously sized guest bedroomsEn-suite bathOpen concept main levelCozy electric fireplaceSpacious layoutCoffee nook
- 197 days |
- 85 |
- 1 |
Zillow last checked: 8 hours ago
Listing updated: January 05, 2026 at 11:18am
Listed by:
Blair Horner 402-936-6140,
BHGRE Don Peterson & Associate,
Lynne Walz 402-459-9259,
BHGRE Don Peterson & Associate
Source: GPRMLS,MLS#: 22520048
Tour with a local agent
Facts & features
Interior
Bedrooms & bathrooms
- Bedrooms: 3
- Bathrooms: 3
- Full bathrooms: 1
- 3/4 bathrooms: 1
- 1/2 bathrooms: 1
- Main level bathrooms: 2
Primary bedroom
- Features: Wall/Wall Carpeting, Balcony/Deck, Walk-In Closet(s)
- Level: Main
- Area: 162
- Dimensions: 12 x 13.5
Bedroom 2
- Features: Wall/Wall Carpeting
- Level: Second
- Area: 138
- Dimensions: 12 x 11.5
Bedroom 3
- Features: Wall/Wall Carpeting
- Level: Second
- Area: 193.75
- Dimensions: 15.5 x 12.5
Primary bathroom
- Features: 3/4
Kitchen
- Features: Laminate Flooring
- Level: Main
- Area: 162.5
- Dimensions: 12.5 x 13
Basement
- Area: 878
Heating
- Natural Gas, Forced Air
Cooling
- Central Air
Appliances
- Included: Range, Refrigerator, Dishwasher, Disposal
- Laundry: Laminate Flooring
Features
- Flooring: Vinyl, Carpet, Luxury Vinyl, Plank
- Basement: Full
- Number of fireplaces: 1
- Fireplace features: Electric, Great Room
Interior area
- Total structure area: 1,758
- Total interior livable area: 1,758 sqft
- Finished area above ground: 1,758
- Finished area below ground: 0
Property
Parking
- Total spaces: 2
- Parking features: Attached, Garage Door Opener
- Attached garage spaces: 2
Features
- Levels: One and One Half
- Patio & porch: Deck
- Fencing: None
Lot
- Size: 4,356 Square Feet
- Dimensions: 4,176 sf
- Features: Up to 1/4 Acre., Subdivided
Details
- Parcel number: 270141216
Construction
Type & style
- Home type: Townhouse
- Architectural style: Traditional
- Property subtype: Townhouse
- Attached to another structure: Yes
Materials
- Vinyl Siding
- Foundation: Concrete Perimeter
- Roof: Composition
Condition
- Under Construction
- New construction: Yes
- Year built: 2025
Details
- Builder name: Hoppe Development
Utilities & green energy
- Sewer: Public Sewer
- Water: Public
- Utilities for property: Electricity Available, Natural Gas Available, Water Available, Sewer Available
Community & HOA
Community
- Subdivision: Bluestem Commons
HOA
- Has HOA: Yes
- Amenities included: Pool Access, Clubhouse
- Services included: Maintenance Grounds, Snow Removal, Common Area Maintenance
- HOA fee: $1,500 annually
- HOA name: Bluestem Commons HOA
Location
- Region: Fremont
Financial & listing details
- Price per square foot: $182/sqft
- Tax assessed value: $61,278
- Annual tax amount: $1,139
- Date on market: 7/18/2025
- Listing terms: VA Loan,FHA,Conventional,Cash
- Ownership: Fee Simple
- Electric utility on property: Yes
Estimated market value
$319,600
$304,000 - $336,000
$1,923/mo
Price history
Price history
| Date | Event | Price |
|---|---|---|
| 7/18/2025 | Price change | $319,900-4.5%$182/sqft |
Source: | ||
| 6/26/2025 | Price change | $334,900-1.5%$191/sqft |
Source: | ||
| 2/24/2025 | Price change | $339,900+749.8%$193/sqft |
Source: | ||
| 6/15/2021 | Listed for sale | $40,000$23/sqft |
Source: | ||
Public tax history
Public tax history
| Year | Property taxes | Tax assessment |
|---|---|---|
| 2024 | $1,140 -20.7% | $61,278 +3.5% |
| 2023 | $1,438 +237.8% | $59,190 +260.7% |
| 2022 | $426 +24% | $16,410 +16.4% |
Find assessor info on the county website
BuyAbility℠ payment
Est. payment
$2,123/mo
Principal & interest
$1518
Property taxes
$368
Other costs
$237
Climate risks
Neighborhood: 68025
Nearby schools
GreatSchools rating
- 7/10Clarmar Elementary SchoolGrades: PK-4Distance: 1.2 mi
- 4/10Fremont Middle SchoolGrades: 7-8Distance: 2.2 mi
- 1/10Fremont Senior High SchoolGrades: 9-12Distance: 1.4 mi
Schools provided by the listing agent
- Elementary: Deer Pointe
- Middle: Fremont
- High: Fremont
- District: Fremont
Source: GPRMLS. This data may not be complete. We recommend contacting the local school district to confirm school assignments for this home.
- Loading
- Loading
