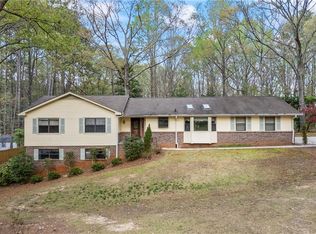Closed
$390,000
3593 Limberlost Trl SW, Stockbridge, GA 30281
3beds
2,469sqft
Single Family Residence, Residential
Built in 2002
1.48 Acres Lot
$403,800 Zestimate®
$158/sqft
$2,557 Estimated rent
Home value
$403,800
$384,000 - $424,000
$2,557/mo
Zestimate® history
Loading...
Owner options
Explore your selling options
What's special
Welcome to 3593 Limberlost Trail in Stockbridge. Located in Southwest Rockdale, this classically beautiful 3 bedroom/2.5 bath ranch is perfectly nestled on 1.48 acres on a quiet street in Limberlost Farms. It is being offered by the original owner and has been meticulously maintained and cared for. Upon entering the front door you will see the bright and open floor plan that leads into a spacious kitchen with original custom wood cabinetry. The home boasts of warm hardwood floors throughout. The large master suite is off the main living area and opens to the back patio. The master suite has an ensuite bath with double vanities and a large walk-in-closet. The two secondary bedrooms are generously sized and thoughtfully planned. The garage and side entrance lead into a mudroom with laundry, sink and a half bath. In the mudroom there are stairs leading up to the finished bonus room with a walk-in-closet. Not to be missed is the inground pool and back patio that are perfect for outdoor living. The detached garage offers a workshop space with electricity. No HOA. Convenient to Hwy 138. There is so much to love about this home! Call to schedule your showing today!
Zillow last checked: 8 hours ago
Listing updated: March 01, 2024 at 02:09am
Listing Provided by:
Elizabeth Hall,
Joe Stockdale Real Estate, LLC
Bought with:
Jaye Pinckney, 416505
Keller Williams Realty Atlanta Partners
Source: FMLS GA,MLS#: 7330434
Facts & features
Interior
Bedrooms & bathrooms
- Bedrooms: 3
- Bathrooms: 3
- Full bathrooms: 2
- 1/2 bathrooms: 1
- Main level bathrooms: 2
- Main level bedrooms: 3
Primary bedroom
- Features: Master on Main
- Level: Master on Main
Bedroom
- Features: Master on Main
Primary bathroom
- Features: Double Vanity, Separate Tub/Shower, Soaking Tub
Dining room
- Features: Separate Dining Room
Kitchen
- Features: Eat-in Kitchen
Heating
- Propane
Cooling
- Ceiling Fan(s), Central Air, Electric
Appliances
- Included: Dishwasher, Electric Cooktop, Electric Oven, Microwave
- Laundry: Mud Room
Features
- Double Vanity, Walk-In Closet(s)
- Flooring: Ceramic Tile, Hardwood
- Windows: None
- Basement: None
- Number of fireplaces: 1
- Fireplace features: Family Room
- Common walls with other units/homes: No Common Walls
Interior area
- Total structure area: 2,469
- Total interior livable area: 2,469 sqft
- Finished area above ground: 2,469
- Finished area below ground: 0
Property
Parking
- Total spaces: 2
- Parking features: Garage, Parking Pad
- Garage spaces: 2
- Has uncovered spaces: Yes
Accessibility
- Accessibility features: None
Features
- Levels: One and One Half
- Stories: 1
- Patio & porch: Patio
- Exterior features: Other, No Dock
- Pool features: In Ground
- Spa features: None
- Fencing: Chain Link
- Has view: Yes
- View description: Trees/Woods
- Waterfront features: None
- Body of water: None
Lot
- Size: 1.48 Acres
- Features: Level
Details
- Additional structures: Garage(s)
- Additional parcels included: x
- Parcel number: 0070010041
- Other equipment: None
- Horse amenities: None
Construction
Type & style
- Home type: SingleFamily
- Architectural style: Ranch,Traditional
- Property subtype: Single Family Residence, Residential
Materials
- Brick Front, Vinyl Siding
- Foundation: Slab
- Roof: Composition
Condition
- Resale
- New construction: No
- Year built: 2002
Utilities & green energy
- Electric: Other
- Sewer: Septic Tank
- Water: Public
- Utilities for property: Cable Available, Underground Utilities
Green energy
- Energy efficient items: None
- Energy generation: None
Community & neighborhood
Security
- Security features: Security System Leased, Security System Owned
Community
- Community features: None
Location
- Region: Stockbridge
- Subdivision: Limberlost Farms
HOA & financial
HOA
- Has HOA: No
Other
Other facts
- Ownership: Fee Simple
- Road surface type: Asphalt
Price history
| Date | Event | Price |
|---|---|---|
| 2/23/2024 | Sold | $390,000+0%$158/sqft |
Source: | ||
| 2/6/2024 | Pending sale | $389,900$158/sqft |
Source: | ||
| 1/29/2024 | Listed for sale | $389,900$158/sqft |
Source: | ||
Public tax history
| Year | Property taxes | Tax assessment |
|---|---|---|
| 2024 | $3,615 +110.1% | $159,800 +24.8% |
| 2023 | $1,721 -20.4% | $128,000 +15.1% |
| 2022 | $2,163 +6.9% | $111,160 +16.5% |
Find assessor info on the county website
Neighborhood: 30281
Nearby schools
GreatSchools rating
- 5/10Lorraine Elementary SchoolGrades: PK-5Distance: 2 mi
- 8/10General Ray Davis Middle SchoolGrades: 6-8Distance: 2.2 mi
- 5/10Heritage High SchoolGrades: 9-12Distance: 5.3 mi
Schools provided by the listing agent
- Elementary: Lorraine
- Middle: General Ray Davis
- High: Heritage - Rockdale
Source: FMLS GA. This data may not be complete. We recommend contacting the local school district to confirm school assignments for this home.
Get a cash offer in 3 minutes
Find out how much your home could sell for in as little as 3 minutes with a no-obligation cash offer.
Estimated market value
$403,800
Get a cash offer in 3 minutes
Find out how much your home could sell for in as little as 3 minutes with a no-obligation cash offer.
Estimated market value
$403,800
