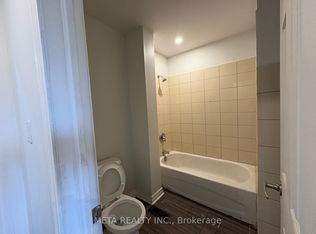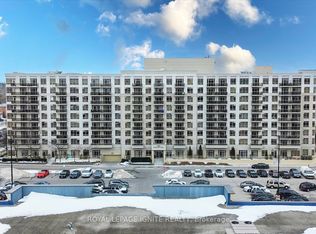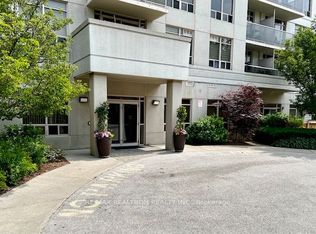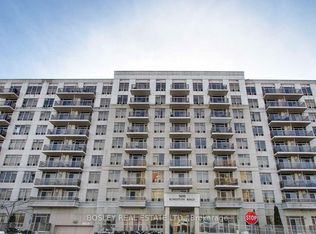Spotless Executive 3 Bedroom Freehold Townhouse With An Open Concept Living & Dining, Eat-In Kitchen, Master Bedroom With 4Pcs. Ensuite, Finished Walk Out Basement With Gas Fireplace, Walk Out To The Back Yard, Direct Access To The Garage, French Doors, New Engineering Hardwood Floor, Very Deep Lot 143.2 Ft, Door Step To Ttc, Go Train, George P Mackie Junior Public School. Sir Wilfrid Laurier High School ,Tank Less Water Heater(2021,Furnace2019 Both Owned
This property is off market, which means it's not currently listed for sale or rent on Zillow. This may be different from what's available on other websites or public sources.



