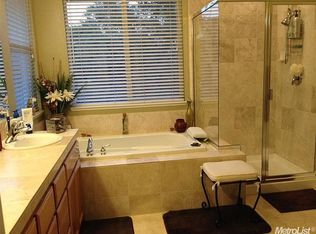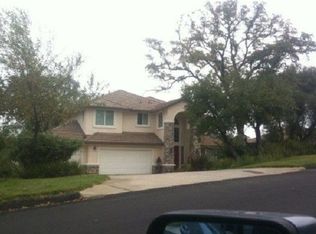Closed
$899,000
3593 Foxmore Ln, Rescue, CA 95672
4beds
3,264sqft
Single Family Residence
Built in 2001
0.44 Acres Lot
$951,000 Zestimate®
$275/sqft
$3,630 Estimated rent
Home value
$951,000
$903,000 - $1.01M
$3,630/mo
Zestimate® history
Loading...
Owner options
Explore your selling options
What's special
Amazing, Single Story home in highly desirable Sierra Crossing. This 3,264 sqft. home features 4 bedrooms plus an office, 2.5 baths and sits on one of the flattest lots in the neighborhood. Through the French doors and tiled entry, you'll find yourself in the bright and open, spacious formal living room and formal dining area. The kitchen boasts stainless steel appliances, tile countertops, two sinks, a dining bar and breakfast nook. The expansive great room concept opens to the family room, with raised ceilings and gas fireplace. The large Master Suite offers a coffered ceiling, walk-in closet, backyard access and Master Bath, with double sinks, makeup area and separate tub and shower. Fantastic home office area, with built-in cabinetry. Three additional large bedrooms sit down the hallway and additional full bath with double sinks. The oversized backyard offers a large patio, hot tub, two separate lawn areas and large side yard. Three car garage with 220v wiring and an abundance of attic storage space. Close to great elementary and middle schools, shopping and only a few short minutes from Highway 50.
Zillow last checked: 8 hours ago
Listing updated: October 09, 2023 at 10:52am
Listed by:
Casey McLoed DRE #01873577 530-363-8445,
CORE Realty Group
Bought with:
Monique Johnson, DRE #01944472
Realty ONE Group Complete
Source: MetroList Services of CA,MLS#: 223066230Originating MLS: MetroList Services, Inc.
Facts & features
Interior
Bedrooms & bathrooms
- Bedrooms: 4
- Bathrooms: 3
- Full bathrooms: 2
- Partial bathrooms: 1
Primary bedroom
- Features: Ground Floor, Walk-In Closet, Outside Access
Primary bathroom
- Features: Shower Stall(s), Tile, Tub, Window
Dining room
- Features: Space in Kitchen, Dining/Living Combo, Formal Area
Kitchen
- Features: Breakfast Area, Tile Counters
Heating
- Propane, Central, Fireplace(s)
Cooling
- Ceiling Fan(s), Central Air, Whole House Fan
Appliances
- Included: Gas Cooktop, Trash Compactor, Dishwasher, Disposal, Microwave, Double Oven
- Laundry: Laundry Room, Sink, Electric Dryer Hookup, Gas Dryer Hookup, Inside Room
Features
- Flooring: Carpet, Linoleum, Tile
- Number of fireplaces: 1
- Fireplace features: Family Room
Interior area
- Total interior livable area: 3,264 sqft
Property
Parking
- Total spaces: 3
- Parking features: Attached, Garage Door Opener, Garage Faces Front, Driveway
- Attached garage spaces: 3
- Has uncovered spaces: Yes
Features
- Stories: 1
- Fencing: Back Yard,Wood
Lot
- Size: 0.44 Acres
- Features: Auto Sprinkler F&R, Shape Regular
Details
- Additional structures: Kennel/Dog Run
- Parcel number: 115142005000
- Zoning description: RE10
- Special conditions: Standard
Construction
Type & style
- Home type: SingleFamily
- Architectural style: Contemporary
- Property subtype: Single Family Residence
Materials
- Stucco, Frame
- Foundation: Slab
- Roof: Tile
Condition
- Year built: 2001
Utilities & green energy
- Sewer: Public Sewer
- Water: Water District, Public
- Utilities for property: Cable Available, Propane Tank Leased, Public, Electric, Underground Utilities, Internet Available
Community & neighborhood
Location
- Region: Rescue
HOA & financial
HOA
- Has HOA: Yes
- HOA fee: $162 quarterly
- Amenities included: None
Other
Other facts
- Price range: $899K - $899K
- Road surface type: Paved
Price history
| Date | Event | Price |
|---|---|---|
| 10/9/2023 | Pending sale | $899,000$275/sqft |
Source: MetroList Services of CA #223066230 Report a problem | ||
| 10/4/2023 | Sold | $899,000$275/sqft |
Source: MetroList Services of CA #223066230 Report a problem | ||
| 7/26/2023 | Contingent | $899,000$275/sqft |
Source: MetroList Services of CA #223066230 Report a problem | ||
| 7/14/2023 | Listed for sale | $899,000-2.8%$275/sqft |
Source: MetroList Services of CA #223066230 Report a problem | ||
| 6/20/2023 | Listing removed | $924,999-1.1%$283/sqft |
Source: MetroList Services of CA #223044376 Report a problem | ||
Public tax history
| Year | Property taxes | Tax assessment |
|---|---|---|
| 2025 | $10,012 +2.1% | $916,980 +2% |
| 2024 | $9,810 +42.1% | $899,000 +44.2% |
| 2023 | $6,905 +1.4% | $623,327 +2% |
Find assessor info on the county website
Neighborhood: 95672
Nearby schools
GreatSchools rating
- 7/10Green Valley Elementary SchoolGrades: K-5Distance: 0.2 mi
- 6/10Pleasant Grove Middle SchoolGrades: 6-8Distance: 0.5 mi
- 9/10Ponderosa High SchoolGrades: 9-12Distance: 4.2 mi
Get a cash offer in 3 minutes
Find out how much your home could sell for in as little as 3 minutes with a no-obligation cash offer.
Estimated market value$951,000
Get a cash offer in 3 minutes
Find out how much your home could sell for in as little as 3 minutes with a no-obligation cash offer.
Estimated market value
$951,000

