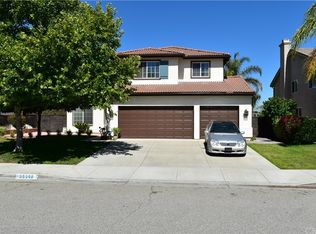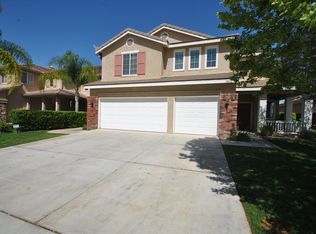Sold for $850,000 on 06/17/25
$850,000
35920 Devonshire Ln, Wildomar, CA 92595
5beds
2,995sqft
Single Family Residence
Built in 2004
9,147.6 Square Feet Lot
$847,800 Zestimate®
$284/sqft
$3,809 Estimated rent
Home value
$847,800
$805,000 - $890,000
$3,809/mo
Zestimate® history
Loading...
Owner options
Explore your selling options
What's special
. ****POOL HOME**** Resort-Style Living in Wildomar, 5BR Pool Home with Canyon Views & Solar. Welcome to your dream home in the sought-after Oakmont community! This beautifully upgraded 5-bedroom, 3-bathroom residence offers the perfect blend of comfort, style, and resort-style amenities are just 10 miles from Old Town Temecula and top wineries. Enjoy a private backyard oasis with a sparkling pool with waterfall, jacuzzi, outdoor solar heated shower, AquaLink pool system is app-controlled. Outdoor fire pit, gazebo, surrounded by artificial turf, mature fruit trees (apricot, plum, fig), custom landscape with lighting. The home comes with solar panels (fixed monthly payment) for energy efficiency. Bonus: Ring doorbell, 2 security cameras, and pool safety door alarms are included. Inside, the home features cherry vinyl flooring, stainless steel appliances, and washer/dryer (front loading). A main-floor bedroom with full bath is perfect for guests or multi-gen living. Upstairs, the oversized loft has been converted into a 5th bedroom with a custom built-in closet and desk. The primary suite is massive, with a spa-style bath, walk-in closet, and wall-to-wall mirrored closet. You will love the wide staircase, soaring ceilings, separate living, family, and dining rooms, and gas-starting custom fireplace. Additional highlights: Alpine rock-shaped outdoor surround speakers (Bluetooth Enabled), 3-car garage attached with built-in storage shelves and Two side yards. This home checks every box, space, style, location, and lifestyle. You will not want to miss it! Buyer to assume solar subject to solar provider's approval
Zillow last checked: 8 hours ago
Listing updated: July 06, 2025 at 08:31am
Listed by:
Blake Cory DRE #01781649 951-216-3319,
eXp Realty of California, Inc.,
Myrna Peterson DRE #01187483 650-678-0839,
eXp Realty of California, Inc.
Bought with:
Kal Ibrahim, DRE #01723096
SoCal Coastal Properties
Source: SDMLS,MLS#: 250024806 Originating MLS: San Diego Association of REALTOR
Originating MLS: San Diego Association of REALTOR
Facts & features
Interior
Bedrooms & bathrooms
- Bedrooms: 5
- Bathrooms: 3
- Full bathrooms: 3
Heating
- Fireplace, Forced Air Unit
Cooling
- Central Forced Air
Appliances
- Included: Dishwasher, Gas Oven, Gas Range, Gas Stove, Microwave
- Laundry: Other/Remarks
Features
- Bathtub, Ceiling Fan, Shower
- Number of fireplaces: 1
- Fireplace features: FP in Family Room
- Common walls with other units/homes: No Common Walls
Interior area
- Total structure area: 2,995
- Total interior livable area: 2,995 sqft
Property
Parking
- Total spaces: 4
- Parking features: Attached, Direct Garage Access, Garage, Garage - Front Entry
- Garage spaces: 2
Features
- Levels: 2 Story
- Patio & porch: Patio, Patio Open
- Pool features: Private
- Has spa: Yes
- Fencing: Wrought Iron
- Has view: Yes
- View description: Mountains/Hills, Neighborhood, Pool
Lot
- Size: 9,147 sqft
Details
- Parcel number: 362620014
- Zoning: RR
- Zoning description: RR
Construction
Type & style
- Home type: SingleFamily
- Property subtype: Single Family Residence
Materials
- Other/Remarks
- Roof: Tile/Clay
Condition
- Year built: 2004
Utilities & green energy
- Sewer: Public Sewer
- Water: Public
Community & neighborhood
Location
- Region: Wildomar
- Subdivision: OUT OF AREA
HOA & financial
HOA
- HOA fee: $110 monthly
- Services included: Other/Remarks
- Association name: Oakmont II Community
Other
Other facts
- Listing terms: Cash,Conventional,FHA,VA
Price history
| Date | Event | Price |
|---|---|---|
| 6/17/2025 | Sold | $850,000+0%$284/sqft |
Source: | ||
| 5/2/2025 | Pending sale | $849,990$284/sqft |
Source: | ||
| 5/1/2025 | Price change | $849,9900%$284/sqft |
Source: | ||
| 4/24/2025 | Listed for sale | $849,999+74.5%$284/sqft |
Source: | ||
| 7/24/2019 | Sold | $487,000-2.5%$163/sqft |
Source: | ||
Public tax history
| Year | Property taxes | Tax assessment |
|---|---|---|
| 2025 | $7,245 +3.3% | $532,601 +2% |
| 2024 | $7,013 +1.3% | $522,159 +2% |
| 2023 | $6,922 +1.6% | $511,921 +2% |
Find assessor info on the county website
Neighborhood: 92595
Nearby schools
GreatSchools rating
- 5/10Ronald Reagan Elementary SchoolGrades: K-5Distance: 1.6 mi
- 5/10David A. Brown Middle SchoolGrades: 6-8Distance: 3.5 mi
- 5/10Elsinore High SchoolGrades: 9-12Distance: 4 mi
Get a cash offer in 3 minutes
Find out how much your home could sell for in as little as 3 minutes with a no-obligation cash offer.
Estimated market value
$847,800
Get a cash offer in 3 minutes
Find out how much your home could sell for in as little as 3 minutes with a no-obligation cash offer.
Estimated market value
$847,800

