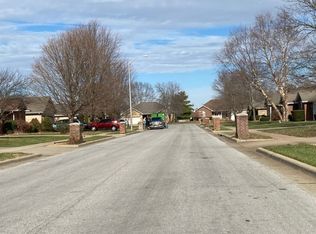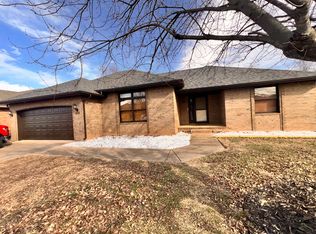Welcome to this all brick and stone enhanced one-level home in handy Eldorado Place! Enjoy the level driveway, beautiful yard and brick mailbox. This home has been lovingly cared for and has had many updates. A new roof on the home and storage shed was completed this year. Other updates are an irrigation system, newer HVAC system, microwave, kitchen stove, kitchen floor, foyer, laundry room and carpet. High efficiency taller toilets, garage door opener, keyless entry, programmable thermostat, sinks, blinds in the master bedroom and back bedroom, and a lined crawl space. The great kitchen has many cabinets and a pantry. The master bedroom includes a tray ceiling and walk-in closet. The tiled bath includes a walk-in shower and whirlpool tub. Enjoy the level backyard from the covered patio. a great storage building and is privacy fenced. Ready to move in! See today, it won't last long.
This property is off market, which means it's not currently listed for sale or rent on Zillow. This may be different from what's available on other websites or public sources.


