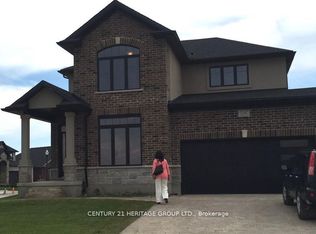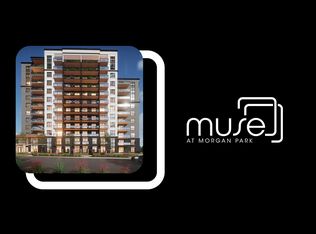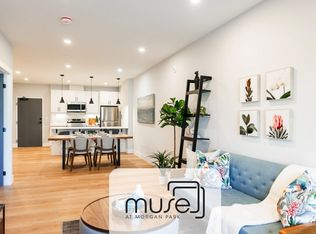TRULY ONE OF A KIND...Absolute Turn-Key Property Upgraded, Updated and Loaded-Up to the MAX!!! 2-Storey Home with 3+1 Bedrooms & 3+1 Bathrooms is a Show Stopper with No Expenses Spared...MAIN LEVEL: Soaring 2-Level Cathedral Ceilings in Foyer-Parlor Area-Great Room with whitewashed Hardwoods, stunning 3-Quarter-Turn Glass Staircase, Fireplace on Wooden Clad 2-Level TV Pillar, Kitchen with Granite Counters/Huge Island/Counter-to-Ceiling Back-Splash & Walk-Out Doors, Custom 2pc Powder Room with Tiled Accent Wall & Wall Mount Faucet, Mudroom with Custom Bench & Built-Ins! All Upgraded Lighting...UPPER LEVEL: Master with Fireplace, Walk-In Closet/Built-Ins & Custom 4pc Bath with Glass Shower/Free Standing Soaker Tub/Vanity/Glass Tile Accent Wall, Plus 2 more Bedrooms & 4pc Bath! All Upgraded Lighting...LOWER LEVEL: Fully Renovated with Custom 3pc Bath & Glass Shower, Family Room with Wet Bar, Ledgestone Accent Wall, 4th Bedroom & Tiled Laundry/Furnace Room! EXTERIOR: Concrete Double-Drive & Hardscaped Walkway, Finished Double-Car Garage with Inside-Entry, Oversized Custom Deck with Sunken Hot Tub & Pergola Canopy, Concrete Patio Off the Deck, Fully Fenced, Custom Planter Boxes & Shed on Concrete Slab complete this Stunning Package!!! Minutes from 401.
This property is off market, which means it's not currently listed for sale or rent on Zillow. This may be different from what's available on other websites or public sources.


