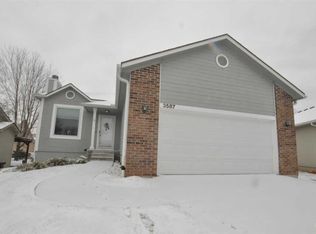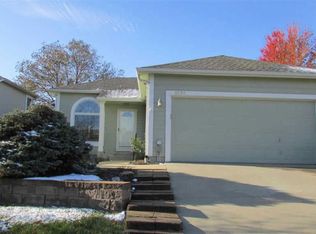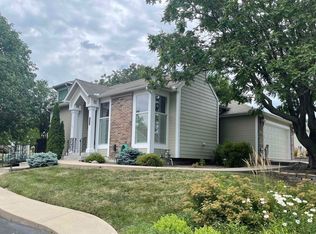Sold on 06/28/23
Price Unknown
3591 SW Willow Brook Ln, Topeka, KS 66614
3beds
1,822sqft
Single Family Residence, Residential
Built in 1996
2,613.6 Square Feet Lot
$245,900 Zestimate®
$--/sqft
$1,857 Estimated rent
Home value
$245,900
$229,000 - $263,000
$1,857/mo
Zestimate® history
Loading...
Owner options
Explore your selling options
What's special
All the charm of Willow Brook in this townhome featuring recently replaced carpet and paint on main floor. The community itself is a great selling point - subdivision backs up to the woods features a walking trail; homes sell within days on the market. Daylight windows in basement. Seller says wonderful neighbors, private with convenient location in Topeka, close to shopping and entertainment areas, grocery and gas stations.
Zillow last checked: 8 hours ago
Listing updated: June 28, 2023 at 03:18pm
Listed by:
Leah Gabler-Marshall 785-221-8424,
Kirk & Cobb, Inc.
Bought with:
Patrick Moore, 00236725
KW One Legacy Partners, LLC
Source: Sunflower AOR,MLS#: 229275
Facts & features
Interior
Bedrooms & bathrooms
- Bedrooms: 3
- Bathrooms: 3
- Full bathrooms: 2
- 1/2 bathrooms: 1
Primary bedroom
- Level: Main
- Area: 182
- Dimensions: 13 x 14
Bedroom 2
- Level: Basement
- Area: 146.16
- Dimensions: 12.6 x 11.6
Bedroom 3
- Level: Basement
- Area: 150.8
- Dimensions: 11.6 x 13
Dining room
- Level: Main
- Area: 134.56
- Dimensions: 11.6 x 11.6
Family room
- Level: Basement
- Area: 221
- Dimensions: 17 x 13
Kitchen
- Level: Main
- Area: 116.6
- Dimensions: 11 x 10.6
Laundry
- Level: Main
- Area: 38.08
- Dimensions: 6.8 x 5.6
Living room
- Level: Main
- Area: 216.24
- Dimensions: 15.9 x 13.6
Heating
- Natural Gas
Cooling
- Central Air
Appliances
- Included: Dishwasher, Disposal, Cable TV Available
- Laundry: Main Level, Garage Level, Separate Room
Features
- Sheetrock
- Flooring: Vinyl, Laminate, Carpet
- Windows: Insulated Windows
- Basement: Sump Pump,Concrete,Full,Partially Finished,Daylight
- Number of fireplaces: 1
- Fireplace features: One, Living Room
Interior area
- Total structure area: 1,822
- Total interior livable area: 1,822 sqft
- Finished area above ground: 1,022
- Finished area below ground: 800
Property
Parking
- Parking features: Attached, Auto Garage Opener(s), Garage Door Opener
- Has attached garage: Yes
Lot
- Size: 2,613 sqft
- Features: Sprinklers In Front
Details
- Parcel number: R59513
- Special conditions: Standard,Arm's Length
Construction
Type & style
- Home type: SingleFamily
- Architectural style: Ranch
- Property subtype: Single Family Residence, Residential
Materials
- Roof: Composition
Condition
- Year built: 1996
Utilities & green energy
- Water: Public
- Utilities for property: Cable Available
Community & neighborhood
Location
- Region: Topeka
- Subdivision: Willowbrook
HOA & financial
HOA
- Has HOA: Yes
- HOA fee: $100 monthly
- Services included: Trash, Maintenance Grounds, Snow Removal
- Association name: Willow Brook Board of Directors
Price history
| Date | Event | Price |
|---|---|---|
| 6/28/2023 | Sold | -- |
Source: | ||
| 5/30/2023 | Pending sale | $215,000$118/sqft |
Source: | ||
| 5/26/2023 | Listed for sale | $215,000$118/sqft |
Source: | ||
| 12/29/2010 | Sold | -- |
Source: | ||
Public tax history
| Year | Property taxes | Tax assessment |
|---|---|---|
| 2025 | -- | $27,310 +3% |
| 2024 | $3,776 -0.5% | $26,514 +2% |
| 2023 | $3,793 +7.5% | $25,995 +11% |
Find assessor info on the county website
Neighborhood: Burnett's
Nearby schools
GreatSchools rating
- 5/10Mceachron Elementary SchoolGrades: PK-5Distance: 0.7 mi
- 6/10Marjorie French Middle SchoolGrades: 6-8Distance: 0.8 mi
- 3/10Topeka West High SchoolGrades: 9-12Distance: 2 mi
Schools provided by the listing agent
- Elementary: McEachron Elementary School/USD 501
- Middle: French Middle School/USD 501
- High: Topeka West High School/USD 501
Source: Sunflower AOR. This data may not be complete. We recommend contacting the local school district to confirm school assignments for this home.


