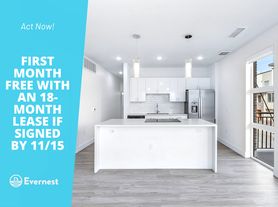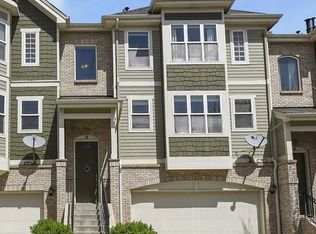Colorado's first multi-family Certified Passive House, this all-electric, ultra-high-performance home delivers unmatched comfort, style, and sustainability. Built to the world's most rigorous energy standard certified by the renowned Passive House Institute (Germany) this residence offers 10x the efficiency of traditional construction, resulting in dramatically lower utility bills, cleaner indoor air, and year-round thermal comfort. Step inside and experience a lifestyle defined by ease and elegance. The airtight envelope and super-insulated design create a serene, quiet environment, while a multi-zone Carrier heat pump and Zehnder ERV system provide consistent, filtered fresh air in every room ideal for wellness-minded living. Enjoy cooking with premium appliances from Germany, Austria, and Italy. Luxuriate in interior finishes like White Oak hardwood floors from Sweden, Dolomite countertops from Brazil, and designer plumbing fixtures. Triple-pane German skylights and high-performance Triple Pane windows, by Alpen in Louisville, CO flood the space with natural light. Outside, Thermory Ash cladding enhances the minimalist aesthetic and enduring curb appeal. Sophisticated touches include Sugatsune hidden hinges, trimless recessed lighting, and Sterling Builders' signature craftsmanship throughout. Enjoy healthier living, lower energy costs, quiet indoor serenity, and timeless design all in one place. Homes of this caliber and efficiency are rarely available at this price point. Live beautifully while treading lightly.
Apartment for rent
$5,950/mo
3591 S Ogden St, Englewood, CO 80113
4beds
2,854sqft
Price may not include required fees and charges.
Multifamily
Available now
Cats, dogs OK
Central air
In unit laundry
2 Parking spaces parking
Forced air
What's special
Ultra-high-performance homeSuper-insulated designAirtight envelopeWhite oak hardwood floorsSugatsune hidden hingesDolomite countertopsTriple-pane german skylights
- 47 days |
- -- |
- -- |
Travel times
Looking to buy when your lease ends?
Consider a first-time homebuyer savings account designed to grow your down payment with up to a 6% match & a competitive APY.
Facts & features
Interior
Bedrooms & bathrooms
- Bedrooms: 4
- Bathrooms: 5
- Full bathrooms: 2
- 3/4 bathrooms: 2
- 1/2 bathrooms: 1
Heating
- Forced Air
Cooling
- Central Air
Appliances
- Included: Dishwasher, Disposal, Dryer, Microwave, Oven, Range, Refrigerator, Washer
- Laundry: In Unit
Features
- Audio/Video Controls, Eat-in Kitchen
- Flooring: Tile, Wood
Interior area
- Total interior livable area: 2,854 sqft
Property
Parking
- Total spaces: 2
- Parking features: Covered
- Details: Contact manager
Features
- Exterior features: Architecture Style: Contemporary, Audio/Video Controls, Detached Parking, Eat-in Kitchen, Flooring: Wood, Front Porch, Heating system: Forced Air, In Unit, Patio, Pets - Breed Restrictions, Cats OK, Dogs OK, Number Limit, Size Limit, Rooftop, Smart Appliances, Sump Pump, View Type: Mountain(s), Water Purifier, Wine Cooler
Details
- Parcel number: 207702206032
Construction
Type & style
- Home type: MultiFamily
- Architectural style: Contemporary
- Property subtype: MultiFamily
Condition
- Year built: 2022
Building
Management
- Pets allowed: Yes
Community & HOA
Location
- Region: Englewood
Financial & listing details
- Lease term: 6 Months
Price history
| Date | Event | Price |
|---|---|---|
| 10/22/2025 | Price change | $5,950-4.8%$2/sqft |
Source: REcolorado #7883092 | ||
| 9/24/2025 | Price change | $6,250-13.8%$2/sqft |
Source: REcolorado #7883092 | ||
| 9/19/2025 | Listed for rent | $7,250-9.4%$3/sqft |
Source: REcolorado #7883092 | ||
| 3/28/2025 | Listing removed | $8,000$3/sqft |
Source: Zillow Rentals | ||
| 2/28/2025 | Listed for rent | $8,000+28%$3/sqft |
Source: Zillow Rentals | ||

