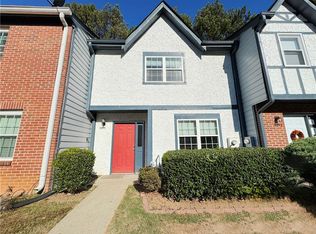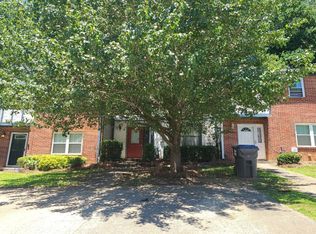Closed
$250,000
3591 Main Station Dr SW, Marietta, GA 30008
2beds
1,184sqft
Townhouse, Residential
Built in 1985
3,267 Square Feet Lot
$223,400 Zestimate®
$211/sqft
$1,608 Estimated rent
Home value
$223,400
$212,000 - $235,000
$1,608/mo
Zestimate® history
Loading...
Owner options
Explore your selling options
What's special
Find your perfect fit in this 2-bedroom, 2.5-bathroom townhome with no rent restrictions! 1184 sq. ft. of space offers comfortable living, with plenty of room to spread out and relax. The home is fully renovated and move in ready. The kitchen has a gorgeous chevron backsplash, solid surface countertops, stainless steel appliances and white cabinets. The living room has an cozy electric fireplace wall insert. The bathrooms are all new -tile showers with decorative tile niches for your bath products, decorative mirrors and upgraded lighting. There's a back patio perfect for a grill and great back yard. Whether you're a first-time homeowner or a growing family, this home has the space and flexibility to accommodate your needs. The convenient location at 3591 Main Station Dr SW Marietta GA puts you close to everything you need, from grocery stores and restaurants to parks and schools. Plus, with easy access to major highways, commuting is a breeze. Don't miss out on this move-in-ready gem!
Zillow last checked: 8 hours ago
Listing updated: March 05, 2024 at 04:16am
Listing Provided by:
Mahyar Halani,
Atlanta Communities 404-480-8080
Bought with:
Micahia Braden, 414062
Bolst, Inc.
Source: FMLS GA,MLS#: 7330410
Facts & features
Interior
Bedrooms & bathrooms
- Bedrooms: 2
- Bathrooms: 3
- Full bathrooms: 2
- 1/2 bathrooms: 1
Primary bedroom
- Features: Roommate Floor Plan
- Level: Roommate Floor Plan
Bedroom
- Features: Roommate Floor Plan
Primary bathroom
- Features: Tub/Shower Combo
Dining room
- Features: None
Kitchen
- Features: Cabinets White, Solid Surface Counters, Other
Heating
- Forced Air, Natural Gas
Cooling
- Ceiling Fan(s), Central Air
Appliances
- Included: Dishwasher, Gas Range, Gas Water Heater, Microwave, Refrigerator
- Laundry: In Hall
Features
- Other, High Speed Internet
- Flooring: Vinyl
- Windows: Double Pane Windows
- Basement: None
- Number of fireplaces: 1
- Fireplace features: Factory Built, Family Room
- Common walls with other units/homes: End Unit
Interior area
- Total structure area: 1,184
- Total interior livable area: 1,184 sqft
- Finished area above ground: 1,184
- Finished area below ground: 0
Property
Parking
- Parking features: Driveway, Parking Pad
- Has uncovered spaces: Yes
Accessibility
- Accessibility features: None
Features
- Levels: Two
- Stories: 2
- Patio & porch: Patio
- Exterior features: Private Yard, Rain Gutters
- Pool features: None
- Spa features: None
- Fencing: None
- Has view: Yes
- View description: Other
- Waterfront features: None
- Body of water: None
Lot
- Size: 3,267 sqft
- Dimensions: 30x115x26x117
- Features: Front Yard, Back Yard
Details
- Additional structures: None
- Parcel number: 19078400390
- Other equipment: None
- Horse amenities: None
Construction
Type & style
- Home type: Townhouse
- Architectural style: Townhouse
- Property subtype: Townhouse, Residential
- Attached to another structure: Yes
Materials
- Brick Front, Synthetic Stucco
- Foundation: Slab
- Roof: Composition,Shingle
Condition
- Resale
- New construction: No
- Year built: 1985
Utilities & green energy
- Electric: 110 Volts
- Sewer: Public Sewer
- Water: Public
- Utilities for property: Cable Available, Electricity Available, Natural Gas Available, Phone Available, Sewer Available, Water Available
Green energy
- Energy efficient items: None
- Energy generation: None
Community & neighborhood
Security
- Security features: None
Community
- Community features: None
Location
- Region: Marietta
- Subdivision: Main Station
HOA & financial
HOA
- Has HOA: Yes
- HOA fee: $30 monthly
Other
Other facts
- Ownership: Fee Simple
- Road surface type: Paved
Price history
| Date | Event | Price |
|---|---|---|
| 2/29/2024 | Sold | $250,000+4.2%$211/sqft |
Source: | ||
| 2/8/2024 | Listed for sale | $240,000+204.2%$203/sqft |
Source: | ||
| 12/8/2017 | Sold | $78,900-7.1%$67/sqft |
Source: | ||
| 11/29/2017 | Pending sale | $84,900$72/sqft |
Source: Atlanta Communities #8289075 | ||
| 11/17/2017 | Listed for sale | $84,900$72/sqft |
Source: Atlanta Communities #8289075 | ||
Public tax history
| Year | Property taxes | Tax assessment |
|---|---|---|
| 2024 | $2,338 +15.9% | $77,552 +15.9% |
| 2023 | $2,017 +39.3% | $66,896 +40.2% |
| 2022 | $1,448 +23.1% | $47,716 +23.1% |
Find assessor info on the county website
Neighborhood: 30008
Nearby schools
GreatSchools rating
- 6/10Sanders Elementary SchoolGrades: PK-5Distance: 1.4 mi
- 5/10Garrett Middle SchoolGrades: 6-8Distance: 3.4 mi
- 4/10South Cobb High SchoolGrades: 9-12Distance: 2.3 mi
Schools provided by the listing agent
- Elementary: Sanders
- Middle: Garrett
- High: South Cobb
Source: FMLS GA. This data may not be complete. We recommend contacting the local school district to confirm school assignments for this home.
Get a cash offer in 3 minutes
Find out how much your home could sell for in as little as 3 minutes with a no-obligation cash offer.
Estimated market value
$223,400
Get a cash offer in 3 minutes
Find out how much your home could sell for in as little as 3 minutes with a no-obligation cash offer.
Estimated market value
$223,400

