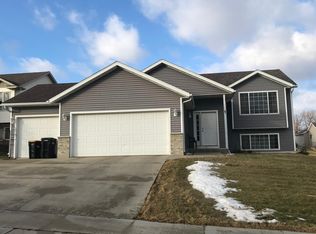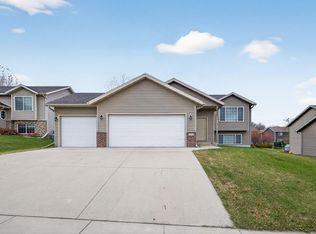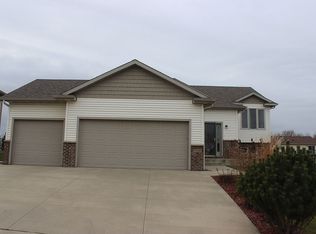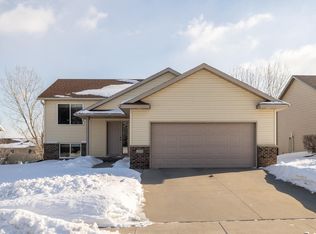Closed
$373,000
3591 Kenosha Dr NW, Rochester, MN 55901
4beds
1,932sqft
Single Family Residence
Built in 2004
9,583.2 Square Feet Lot
$394,000 Zestimate®
$193/sqft
$2,090 Estimated rent
Home value
$394,000
Estimated sales range
Not available
$2,090/mo
Zestimate® history
Loading...
Owner options
Explore your selling options
What's special
Welcome to your next home! This beautifully updated four-bedroom, two-bath residence offers comfort, style, and convenience in one unbeatable package. Fresh paint and brand-new carpet flow throughout the home, creating a clean and inviting atmosphere. The bright kitchen features stainless steel appliances, a custom tile backsplash, stunning quartz countertops, vaulted ceilings, and rich hardwood floors.
Step outside to a spacious deck that overlooks a large, flat, fenced-in backyard—perfect for entertaining or unwinding around the firepit while watching breathtaking sunsets. The property also boasts a huge, heated three-car garage, offering ample space for vehicles, hobbies, or storage.
Situated in an unbeatable location, you're just steps from Badger Hills Park, the Douglas State Trail, and a variety of shopping and dining options. Don't miss this opportunity to own a truly exceptional home in a prime location!
Zillow last checked: 8 hours ago
Listing updated: June 05, 2025 at 07:48pm
Listed by:
Randy Hoffarth 507-259-0351,
Real Broker, LLC.
Bought with:
Kara Gyarmaty
Edina Realty, Inc.
Source: NorthstarMLS as distributed by MLS GRID,MLS#: 6702082
Facts & features
Interior
Bedrooms & bathrooms
- Bedrooms: 4
- Bathrooms: 2
- Full bathrooms: 2
Heating
- Forced Air
Cooling
- Central Air
Appliances
- Included: Dishwasher, Dryer, Gas Water Heater, Microwave, Range, Refrigerator, Stainless Steel Appliance(s), Washer, Water Softener Owned
Features
- Basement: Block,Finished,Sump Pump
- Has fireplace: No
Interior area
- Total structure area: 1,932
- Total interior livable area: 1,932 sqft
- Finished area above ground: 970
- Finished area below ground: 896
Property
Parking
- Total spaces: 3
- Parking features: Attached, Concrete, Heated Garage, Insulated Garage
- Attached garage spaces: 3
Accessibility
- Accessibility features: None
Features
- Levels: Multi/Split
- Patio & porch: Deck
- Fencing: Chain Link
Lot
- Size: 9,583 sqft
- Dimensions: 68 x 140
Details
- Foundation area: 962
- Parcel number: 742024072585
- Zoning description: Residential-Single Family
Construction
Type & style
- Home type: SingleFamily
- Property subtype: Single Family Residence
Materials
- Brick/Stone, Vinyl Siding, Frame
Condition
- Age of Property: 21
- New construction: No
- Year built: 2004
Utilities & green energy
- Electric: 150 Amp Service, Power Company: Rochester Public Utilities
- Gas: Natural Gas
- Sewer: City Sewer/Connected
- Water: City Water/Connected
Community & neighborhood
Location
- Region: Rochester
- Subdivision: Badger Hills Sub
HOA & financial
HOA
- Has HOA: No
Price history
| Date | Event | Price |
|---|---|---|
| 6/4/2025 | Sold | $373,000-1.8%$193/sqft |
Source: | ||
| 5/6/2025 | Pending sale | $380,000$197/sqft |
Source: | ||
| 4/14/2025 | Listed for sale | $380,000+5.6%$197/sqft |
Source: | ||
| 5/21/2024 | Sold | $360,000+2.9%$186/sqft |
Source: | ||
| 4/18/2024 | Pending sale | $350,000$181/sqft |
Source: | ||
Public tax history
| Year | Property taxes | Tax assessment |
|---|---|---|
| 2025 | $4,386 +17.2% | $344,400 +10.9% |
| 2024 | $3,742 | $310,500 +5% |
| 2023 | -- | $295,800 -1.7% |
Find assessor info on the county website
Neighborhood: 55901
Nearby schools
GreatSchools rating
- 5/10Sunset Terrace Elementary SchoolGrades: PK-5Distance: 2.4 mi
- 3/10Dakota Middle SchoolGrades: 6-8Distance: 2.5 mi
- 5/10John Marshall Senior High SchoolGrades: 8-12Distance: 3 mi
Schools provided by the listing agent
- Elementary: Sunset Terrace
- Middle: Dakota
- High: John Marshall
Source: NorthstarMLS as distributed by MLS GRID. This data may not be complete. We recommend contacting the local school district to confirm school assignments for this home.
Get a cash offer in 3 minutes
Find out how much your home could sell for in as little as 3 minutes with a no-obligation cash offer.
Estimated market value$394,000
Get a cash offer in 3 minutes
Find out how much your home could sell for in as little as 3 minutes with a no-obligation cash offer.
Estimated market value
$394,000



