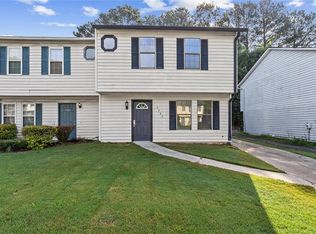Closed
$195,000
3591 Hopkins Ct, Powder Springs, GA 30127
3beds
1,320sqft
Townhouse, Residential
Built in 1984
3,789.72 Square Feet Lot
$196,400 Zestimate®
$148/sqft
$1,871 Estimated rent
Home value
$196,400
$183,000 - $208,000
$1,871/mo
Zestimate® history
Loading...
Owner options
Explore your selling options
What's special
Excellent property for first-time buyers or as an investment opportunity! This home is a fantastic value for a 3-bedroom home in the city of Powder Springs! This lovingly maintained, end-unit townhome features a spacious and sunny living room and large eat-in kitchen with gas range, newer stainless-steel refrigerator and dishwasher, disposal and lots of cabinets and counter space. The laundry room and storage spaces are also conveniently located on the main level. A perfect layout for families, couples, singles or roommate living, on the 2nd floor you will find a spacious primary bedroom with an attached bathroom and roomy walk-in closet, two nicely sized secondary bedrooms with great closet space, and a full bath and linen closet in the hall. The home has its own driveway, privacy fence and back patio ideal for grilling and enjoying time outside with family and friends. The HVAC system was replaced in 2019. Close to the East-West Connector, downtown Powder Springs, Hiram/Dallas/Marietta, schools, shopping and more. The Silver Comet Trail and Hopkins Park are just a short stroll from the neighborhood. Cobb County schools. No HOA or rental restrictions.
Zillow last checked: 8 hours ago
Listing updated: April 19, 2023 at 10:57pm
Listing Provided by:
Melanie Mote,
Berkshire Hathaway HomeServices Georgia Properties
Bought with:
Lyndsay Wrensen, 417629
Harry Norman Realtors
Source: FMLS GA,MLS#: 7179779
Facts & features
Interior
Bedrooms & bathrooms
- Bedrooms: 3
- Bathrooms: 3
- Full bathrooms: 2
- 1/2 bathrooms: 1
Primary bedroom
- Features: Other
- Level: Other
Bedroom
- Features: Other
Primary bathroom
- Features: Tub/Shower Combo
Dining room
- Features: Other
Kitchen
- Features: Cabinets White, Eat-in Kitchen
Heating
- Central, Forced Air
Cooling
- Ceiling Fan(s), Central Air
Appliances
- Included: Dishwasher, Disposal, Gas Range, Range Hood, Refrigerator
- Laundry: In Kitchen, Main Level
Features
- Walk-In Closet(s)
- Flooring: Carpet, Ceramic Tile
- Windows: Window Treatments
- Basement: None
- Has fireplace: No
- Fireplace features: None
- Common walls with other units/homes: End Unit
Interior area
- Total structure area: 1,320
- Total interior livable area: 1,320 sqft
- Finished area above ground: 1,320
- Finished area below ground: 0
Property
Parking
- Total spaces: 2
- Parking features: Driveway, Kitchen Level, Level Driveway
- Has uncovered spaces: Yes
Accessibility
- Accessibility features: None
Features
- Levels: Two
- Stories: 2
- Patio & porch: Patio
- Pool features: None
- Spa features: None
- Fencing: Back Yard
- Has view: Yes
- View description: Other
- Waterfront features: None
- Body of water: None
Lot
- Size: 3,789 sqft
- Features: Front Yard, Level
Details
- Additional structures: None
- Parcel number: 19079400580
- Other equipment: None
- Horse amenities: None
Construction
Type & style
- Home type: Townhouse
- Architectural style: Townhouse,Traditional
- Property subtype: Townhouse, Residential
- Attached to another structure: Yes
Materials
- Vinyl Siding
- Foundation: Slab
- Roof: Composition
Condition
- Resale
- New construction: No
- Year built: 1984
Utilities & green energy
- Electric: 110 Volts
- Sewer: Public Sewer
- Water: Public
- Utilities for property: Cable Available, Electricity Available, Natural Gas Available, Phone Available, Sewer Available, Water Available
Green energy
- Energy efficient items: None
- Energy generation: None
Community & neighborhood
Security
- Security features: Open Access, Smoke Detector(s)
Community
- Community features: None
Location
- Region: Powder Springs
- Subdivision: Whispering Glen
HOA & financial
HOA
- Has HOA: No
Other
Other facts
- Listing terms: Cash,Conventional,FHA,VA Loan
- Ownership: Fee Simple
- Road surface type: Paved
Price history
| Date | Event | Price |
|---|---|---|
| 4/14/2023 | Sold | $195,000+5.4%$148/sqft |
Source: | ||
| 3/27/2023 | Pending sale | $185,000$140/sqft |
Source: | ||
| 3/27/2023 | Contingent | $185,000$140/sqft |
Source: | ||
| 3/23/2023 | Listed for sale | $185,000+256.5%$140/sqft |
Source: | ||
| 7/10/1995 | Sold | $51,900$39/sqft |
Source: Public Record | ||
Public tax history
| Year | Property taxes | Tax assessment |
|---|---|---|
| 2024 | $2,352 +12% | $78,000 +12% |
| 2023 | $2,101 +45% | $69,672 +46% |
| 2022 | $1,449 +45.2% | $47,732 +45.2% |
Find assessor info on the county website
Neighborhood: 30127
Nearby schools
GreatSchools rating
- 4/10Compton Elementary SchoolGrades: PK-5Distance: 1.4 mi
- 5/10Tapp Middle SchoolGrades: 6-8Distance: 1.1 mi
- 5/10Mceachern High SchoolGrades: 9-12Distance: 2.4 mi
Schools provided by the listing agent
- Elementary: Compton
- Middle: Tapp
- High: McEachern
Source: FMLS GA. This data may not be complete. We recommend contacting the local school district to confirm school assignments for this home.
Get a cash offer in 3 minutes
Find out how much your home could sell for in as little as 3 minutes with a no-obligation cash offer.
Estimated market value
$196,400
Get a cash offer in 3 minutes
Find out how much your home could sell for in as little as 3 minutes with a no-obligation cash offer.
Estimated market value
$196,400
