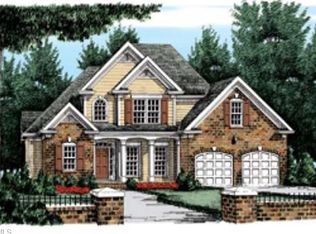Sold for $385,000
$385,000
3591 Frye Bridge Rd, Clemmons, NC 27012
3beds
1,539sqft
Stick/Site Built, Residential, Single Family Residence
Built in 1988
3.16 Acres Lot
$401,000 Zestimate®
$--/sqft
$1,538 Estimated rent
Home value
$401,000
Estimated sales range
Not available
$1,538/mo
Zestimate® history
Loading...
Owner options
Explore your selling options
What's special
Step back in time to the coziness of this log cabin home. Feels like a mountain cabin but only a few minutes to the heart of Clemmons, Winston Salem, interstate, golf and parks. A true rocking chair front porch will immediately capture your attention and desire to "rest a while." The main level features two full bathrooms, primary suite, vaulted and exposed beam ceiling living room, fireplace, laundry and kitchen. The upper level bedroom and loft provide a perfect, private get-away. If you decide to utilize some of the acreage for vegetable gardening, the basement kitchenette, with sink, counter and range/oven, may temp you to try your hand at canning and freezing. The basement offers great storage or play, plus a finished room with closet. Detached two car garage w/half bath, covered patio/carport, storage buildings and two driveways. The heat pump is reported to have been replaced in 2022 with the possibility of warranty transfer until 2032, to be verified by buyer.
Zillow last checked: 8 hours ago
Listing updated: July 20, 2024 at 07:34am
Listed by:
Sheila Mays 336-240-1858,
Mays Realty
Bought with:
Rhonda Hobbs, 279323
Mays Realty
Source: Triad MLS,MLS#: 1142578 Originating MLS: Winston-Salem
Originating MLS: Winston-Salem
Facts & features
Interior
Bedrooms & bathrooms
- Bedrooms: 3
- Bathrooms: 2
- Full bathrooms: 2
- Main level bathrooms: 2
Primary bedroom
- Level: Main
- Dimensions: 18.25 x 11.67
Bedroom 2
- Level: Second
- Dimensions: 13.83 x 13.17
Bedroom 3
- Level: Basement
- Dimensions: 16.42 x 10.67
Great room
- Level: Main
- Dimensions: 20.92 x 15.42
Kitchen
- Level: Main
- Dimensions: 19.25 x 9.92
Laundry
- Level: Other
- Dimensions: 11.25 x 9.83
Loft
- Level: Second
- Dimensions: 11.08 x 13.92
Heating
- Heat Pump, See Remarks
Cooling
- Other
Appliances
- Laundry: Main Level
Features
- Flooring: Carpet, Vinyl
- Basement: Partially Finished, Basement
- Number of fireplaces: 1
- Fireplace features: Great Room
Interior area
- Total structure area: 1,539
- Total interior livable area: 1,539 sqft
- Finished area above ground: 1,326
- Finished area below ground: 213
Property
Parking
- Total spaces: 3
- Parking features: Garage, Driveway, Basement, Detached
- Attached garage spaces: 3
- Has uncovered spaces: Yes
Features
- Levels: One and One Half
- Stories: 1
- Exterior features: Garden
- Pool features: None
Lot
- Size: 3.16 Acres
- Dimensions: 137,650
- Features: Rolling Slope
Details
- Additional structures: Barn(s), Storage
- Parcel number: 0800200000047000
- Zoning: RA3
- Special conditions: Owner Sale
Construction
Type & style
- Home type: SingleFamily
- Architectural style: Log
- Property subtype: Stick/Site Built, Residential, Single Family Residence
Materials
- Log
Condition
- Year built: 1988
Utilities & green energy
- Sewer: Septic Tank
- Water: Well
Community & neighborhood
Location
- Region: Clemmons
Other
Other facts
- Listing agreement: Exclusive Right To Sell
- Listing terms: Cash,Conventional
Price history
| Date | Event | Price |
|---|---|---|
| 7/2/2024 | Sold | $385,000+2.4% |
Source: | ||
| 5/24/2024 | Pending sale | $376,000 |
Source: | ||
| 5/22/2024 | Listed for sale | $376,000 |
Source: | ||
Public tax history
| Year | Property taxes | Tax assessment |
|---|---|---|
| 2025 | $1,501 +13.4% | $234,490 +13.4% |
| 2024 | $1,324 | $206,820 |
| 2023 | $1,324 | $206,820 |
Find assessor info on the county website
Neighborhood: 27012
Nearby schools
GreatSchools rating
- 5/10Northwest ElementaryGrades: PK-5Distance: 3.4 mi
- 9/10North Davidson MiddleGrades: 6-8Distance: 6.4 mi
- 6/10North Davidson HighGrades: 9-12Distance: 6.5 mi
Get a cash offer in 3 minutes
Find out how much your home could sell for in as little as 3 minutes with a no-obligation cash offer.
Estimated market value$401,000
Get a cash offer in 3 minutes
Find out how much your home could sell for in as little as 3 minutes with a no-obligation cash offer.
Estimated market value
$401,000
