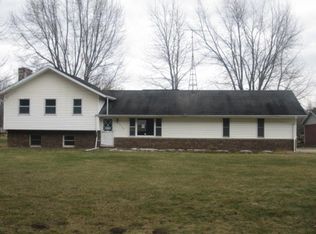Sold for $319,000 on 10/31/25
$319,000
3591 Curry Rd, Caro, MI 48723
3beds
1,440sqft
Single Family Residence
Built in 1997
4.98 Acres Lot
$323,800 Zestimate®
$222/sqft
$1,768 Estimated rent
Home value
$323,800
$308,000 - $340,000
$1,768/mo
Zestimate® history
Loading...
Owner options
Explore your selling options
What's special
A-frame Home with Pole Barn that includes 600+ sqft. of additional finished living space on 5 picturesque acres! Enjoy your own private oasis with the heated in-ground pool, a garden area, and multiple storage sheds for all your outdoor needs. The Pole Barn is heated with 12-ft ceilings (large enough to fit a semi-truck), 220 power, and an attached carport which could easily be finished off with doors. Connected to the Pole Barn is additional finished living space: including a half bath, second kitchen/bar area, and open living space all in knotty pine. Great space for guest quarters or just additional living flex space: foam-insulated, heated, includes a window AC unit, and features ceramic tile flooring with radiant heat. Combined, the house and flex space are approximately 2035 sqft & the entire property is efficiently heated by a wood boiler system that heats the home, garage, flex space and even the pool! Additional highlights include new furnace and A/C (2023), composite front deck and gazebo, stamped concrete walkway & patio, paved driveway, and newer exterior doors. Acreage is 50% wooded with trail, two food plots, and two ground blinds—ideal for nature lovers and hunters alike. Whether you're looking for a full-time residence or a year-round vacation home, this property has it all wrapped into one spectacular package!
Zillow last checked: 8 hours ago
Listing updated: November 01, 2025 at 02:09am
Listed by:
Aimee Powers 810-441-0721,
Keller Williams Premier
Bought with:
Rebecca Roth, 6502388491
WEICHERT REALTORS®-Grant Hamady
Source: Realcomp II,MLS#: 20251037333
Facts & features
Interior
Bedrooms & bathrooms
- Bedrooms: 3
- Bathrooms: 3
- Full bathrooms: 2
- 1/2 bathrooms: 1
Primary bedroom
- Level: Entry
- Area: 120
- Dimensions: 10 X 12
Bedroom
- Level: Entry
- Area: 80
- Dimensions: 8 X 10
Bedroom
- Level: Second
- Area: 252
- Dimensions: 14 X 18
Other
- Level: Entry
- Area: 56
- Dimensions: 7 X 8
Other
- Level: Second
- Area: 56
- Dimensions: 7 X 8
Other
- Level: Entry
- Area: 36
- Dimensions: 4 X 9
Dining room
- Level: Entry
- Area: 84
- Dimensions: 7 X 12
Flex room
- Level: Entry
- Area: 425
- Dimensions: 17 X 25
Kitchen
- Level: Entry
- Area: 112
- Dimensions: 8 X 14
Other
- Level: Entry
- Area: 170
- Dimensions: 10 X 17
Laundry
- Level: Entry
- Area: 15
- Dimensions: 3 X 5
Living room
- Level: Entry
- Area: 216
- Dimensions: 12 X 18
Heating
- Forced Air, Other Heating Source, Propane, Wood
Cooling
- Ceiling Fans, Central Air, Window Units
Appliances
- Included: Dryer, Free Standing Electric Oven, Free Standing Refrigerator, Range Hood, Washer
Features
- Has basement: No
- Has fireplace: No
Interior area
- Total interior livable area: 1,440 sqft
- Finished area above ground: 1,440
Property
Parking
- Total spaces: 4
- Parking features: Assigned 2 Spaces, Four Car Garage, Circular Driveway, Detached, Drive Through, Electricityin Garage, Heated Garage, Garage Door Opener, Oversized, Carport
- Garage spaces: 4
- Has carport: Yes
Features
- Levels: Two
- Stories: 2
- Entry location: GroundLevelwSteps
- Patio & porch: Covered, Deck, Patio, Porch
- Pool features: In Ground
Lot
- Size: 4.98 Acres
- Dimensions: 165 x 1316
- Features: Wooded
Details
- Additional structures: Gazebo, Pole Barn, Sheds
- Parcel number: 022022000220000
- Special conditions: Short Sale No,Standard
- Other equipment: Satellite Dish
Construction
Type & style
- Home type: SingleFamily
- Architectural style: A Frame
- Property subtype: Single Family Residence
Materials
- Wood Siding
- Foundation: Crawl Space, Slab
- Roof: Asphalt
Condition
- New construction: No
- Year built: 1997
Utilities & green energy
- Electric: Volts 220
- Sewer: Septic Tank
- Water: Well
- Utilities for property: Above Ground Utilities
Community & neighborhood
Location
- Region: Caro
Other
Other facts
- Listing agreement: Exclusive Right To Sell
- Listing terms: Cash,Conventional,FHA,Usda Loan,Va Loan
Price history
| Date | Event | Price |
|---|---|---|
| 10/31/2025 | Sold | $319,000-1.2%$222/sqft |
Source: | ||
| 9/28/2025 | Pending sale | $323,000$224/sqft |
Source: | ||
| 9/18/2025 | Listed for sale | $323,000-1.8%$224/sqft |
Source: | ||
| 7/22/2025 | Listing removed | $329,000$228/sqft |
Source: | ||
| 6/7/2025 | Listed for sale | $329,000$228/sqft |
Source: | ||
Public tax history
| Year | Property taxes | Tax assessment |
|---|---|---|
| 2025 | $1,424 +19.9% | $69,700 +3% |
| 2024 | $1,187 -12.2% | $67,700 +12.6% |
| 2023 | $1,353 +23% | $60,100 +16.9% |
Find assessor info on the county website
Neighborhood: 48723
Nearby schools
GreatSchools rating
- 5/10Kingston Elementary SchoolGrades: PK-6Distance: 5.3 mi
- 8/10Kingston High SchoolGrades: 7-12Distance: 5 mi

Get pre-qualified for a loan
At Zillow Home Loans, we can pre-qualify you in as little as 5 minutes with no impact to your credit score.An equal housing lender. NMLS #10287.
