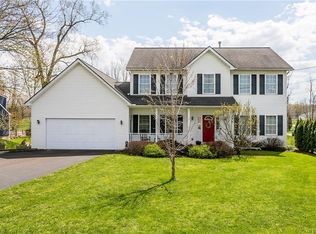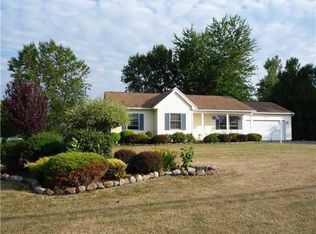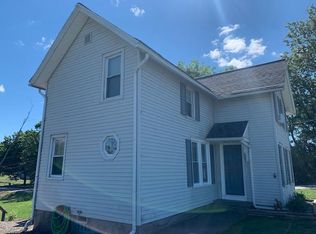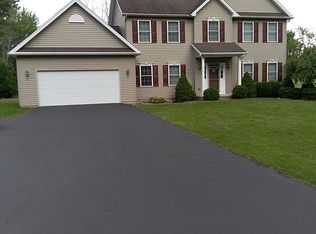Closed
$262,000
3591 Chili Ave, Rochester, NY 14624
4beds
1,684sqft
Single Family Residence
Built in 1950
0.46 Acres Lot
$278,800 Zestimate®
$156/sqft
$2,789 Estimated rent
Maximize your home sale
Get more eyes on your listing so you can sell faster and for more.
Home value
$278,800
$256,000 - $304,000
$2,789/mo
Zestimate® history
Loading...
Owner options
Explore your selling options
What's special
Welcome to this beautifully updated Cape Cod/Colonial home, featuring 4 spacious bedrooms and 2 full baths, the home boasts stunning new Dutch lap vinyl siding with elegant stone accents, complemented by a freshly painted two-tiered deck. Step inside to discover a bright, airy atmosphere with abundant natural light streaming through large windows. The heart of this home includes a formal dining area and a versatile first-floor bedroom with a full bath ideal for easy main-floor living. The updated Jack and Jill bathroom connecting the primary bedroom with an adjoining bedroom offers both functionality and privacy. Enjoy peace of mind with newer mechanics and new gutters. Modern recessed lighting throughout adds a contemporary touch. The large fenced-in yard provides ample space for outdoor activities and gatherings. Don't miss your chance to make this your new home!
Zillow last checked: 8 hours ago
Listing updated: November 07, 2024 at 09:47am
Listed by:
Marilyn Bernier 585-888-4002,
R Realty Rochester LLC
Bought with:
Robert J. Graham V, 10401339611
Tru Agent Real Estate
David A Utz, 10401274235
Tru Agent Real Estate
Source: NYSAMLSs,MLS#: R1563220 Originating MLS: Rochester
Originating MLS: Rochester
Facts & features
Interior
Bedrooms & bathrooms
- Bedrooms: 4
- Bathrooms: 2
- Full bathrooms: 2
- Main level bathrooms: 1
- Main level bedrooms: 1
Heating
- Gas, Zoned, Forced Air
Cooling
- Zoned, Window Unit(s)
Appliances
- Included: Dryer, Dishwasher, Gas Cooktop, Disposal, Gas Water Heater, Microwave, Refrigerator
Features
- Ceiling Fan(s), Den, Separate/Formal Dining Room, Entrance Foyer, Sliding Glass Door(s), Bedroom on Main Level
- Flooring: Carpet, Hardwood, Tile, Varies
- Doors: Sliding Doors
- Basement: Full,Partially Finished,Walk-Out Access,Sump Pump
- Number of fireplaces: 1
Interior area
- Total structure area: 1,684
- Total interior livable area: 1,684 sqft
Property
Parking
- Total spaces: 1
- Parking features: Attached, Garage
- Attached garage spaces: 1
Accessibility
- Accessibility features: Accessible Bedroom
Features
- Patio & porch: Deck, Patio
- Exterior features: Blacktop Driveway, Deck, Fully Fenced, Patio
- Fencing: Full
Lot
- Size: 0.46 Acres
- Dimensions: 100 x 200
- Features: Near Public Transit
Details
- Parcel number: 2622001580200001002000
- Special conditions: Standard
Construction
Type & style
- Home type: SingleFamily
- Architectural style: Cape Cod,Colonial
- Property subtype: Single Family Residence
Materials
- Stone, Vinyl Siding
- Foundation: Block, Stone
- Roof: Asphalt
Condition
- Resale
- Year built: 1950
Utilities & green energy
- Electric: Circuit Breakers
- Sewer: Connected
- Water: Connected, Public
- Utilities for property: High Speed Internet Available, Sewer Connected, Water Connected
Green energy
- Energy efficient items: Windows
Community & neighborhood
Security
- Security features: Security System Owned
Location
- Region: Rochester
Other
Other facts
- Listing terms: Cash,Conventional,FHA,USDA Loan,VA Loan
Price history
| Date | Event | Price |
|---|---|---|
| 11/5/2024 | Sold | $262,000+11.5%$156/sqft |
Source: | ||
| 9/24/2024 | Pending sale | $234,900$139/sqft |
Source: | ||
| 9/5/2024 | Listed for sale | $234,900+109.7%$139/sqft |
Source: | ||
| 11/4/2011 | Sold | $112,000-2.5%$67/sqft |
Source: Public Record Report a problem | ||
| 8/10/2011 | Price change | $114,900-4.2%$68/sqft |
Source: RE/MAX Realty Group #R162285 Report a problem | ||
Public tax history
| Year | Property taxes | Tax assessment |
|---|---|---|
| 2024 | -- | $209,700 +39.8% |
| 2023 | -- | $150,000 |
| 2022 | -- | $150,000 |
Find assessor info on the county website
Neighborhood: 14624
Nearby schools
GreatSchools rating
- 7/10Chestnut Ridge Elementary SchoolGrades: PK-4Distance: 0.2 mi
- 6/10Churchville Chili Middle School 5 8Grades: 5-8Distance: 3.5 mi
- 8/10Churchville Chili Senior High SchoolGrades: 9-12Distance: 3.2 mi
Schools provided by the listing agent
- District: Churchville-Chili
Source: NYSAMLSs. This data may not be complete. We recommend contacting the local school district to confirm school assignments for this home.



