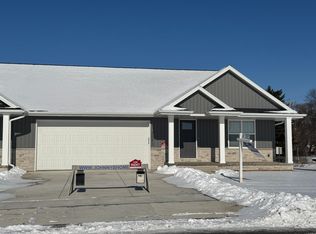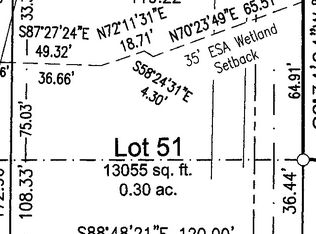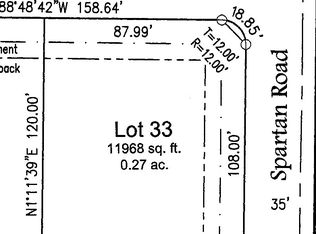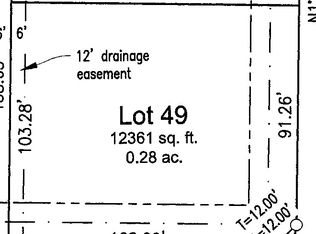Sold
$399,900
3591 Black Sheep Way, Green Bay, WI 54311
4beds
2,281sqft
Condominium
Built in 2024
-- sqft lot
$404,700 Zestimate®
$175/sqft
$2,999 Estimated rent
Home value
$404,700
$340,000 - $486,000
$2,999/mo
Zestimate® history
Loading...
Owner options
Explore your selling options
What's special
Brand new, just completed ranch-style twindo boasting an open-concept layout, highlighted by a spacious kitchen with painted white cabinets, a large center island and a walk-in pantry seamlessly flowing into the cozy great room. Luxurious vinyl plank flooring graces the entire first floor and finished lower level for elegance and durability. Retreat to the primary bedroom featuring an ensuite with a private bath complete with two sinks and a walk-in closet. The lower level is a haven unto itself, with two additional bedrooms, a full bath, and a family room for added comfort and relaxation. Features a seeded lawn, kitchen appliances, first floor laundry and 2 stall attached garage. Convenient location near UWGB with easy access to Hwy 54/57. No association fees, no association benefits.
Zillow last checked: 8 hours ago
Listing updated: September 03, 2025 at 03:04am
Listed by:
Tina Bunker 920-619-9028,
Coldwell Banker Real Estate Group
Bought with:
Cyntia Alvarado
Century 21 In Good Company
Source: RANW,MLS#: 50306432
Facts & features
Interior
Bedrooms & bathrooms
- Bedrooms: 4
- Bathrooms: 3
- Full bathrooms: 3
Bedroom 1
- Level: Main
- Dimensions: 12x15
Bedroom 2
- Level: Main
- Dimensions: 11x12
Bedroom 3
- Level: Lower
- Dimensions: 10x12
Bedroom 4
- Level: Lower
- Dimensions: 11x12
Family room
- Level: Lower
- Dimensions: 20x24
Kitchen
- Level: Main
- Dimensions: 12x23
Living room
- Level: Main
- Dimensions: 16x16
Heating
- Forced Air
Cooling
- Forced Air, Central Air
Features
- Breakfast Bar, Kitchen Island, Pantry, Split Bedroom
- Has fireplace: No
- Fireplace features: None
Interior area
- Total interior livable area: 2,281 sqft
- Finished area above ground: 1,387
- Finished area below ground: 894
Property
Parking
- Parking features: Garage, Attached
- Has attached garage: Yes
Lot
- Size: 5,227 sqft
Details
- Parcel number: 218588
- Zoning: PUD
- Special conditions: Arms Length
Construction
Type & style
- Home type: Condo
- Property subtype: Condominium
Materials
- Stone, Vinyl Siding
Condition
- New construction: Yes
- Year built: 2024
Details
- Builder name: Johnny B Home Construction
Utilities & green energy
- Sewer: Public Sewer
- Water: Public
Community & neighborhood
Location
- Region: Green Bay
HOA & financial
HOA
- Association name: Unknown
Price history
| Date | Event | Price |
|---|---|---|
| 8/29/2025 | Sold | $399,900$175/sqft |
Source: RANW #50306432 | ||
| 7/24/2025 | Contingent | $399,900$175/sqft |
Source: | ||
| 4/15/2025 | Listed for sale | $399,900-50%$175/sqft |
Source: | ||
| 3/4/2025 | Listing removed | $799,900$351/sqft |
Source: RANW #50302557 | ||
| 1/13/2025 | Listed for sale | $799,900+100%$351/sqft |
Source: RANW #50302557 | ||
Public tax history
Tax history is unavailable.
Neighborhood: 54311
Nearby schools
GreatSchools rating
- 6/10Baird Elementary SchoolGrades: PK-5Distance: 1.6 mi
- 6/10Red Smith K-8Grades: PK-8Distance: 2 mi
- 7/10Preble High SchoolGrades: 9-12Distance: 3.4 mi

Get pre-qualified for a loan
At Zillow Home Loans, we can pre-qualify you in as little as 5 minutes with no impact to your credit score.An equal housing lender. NMLS #10287.



