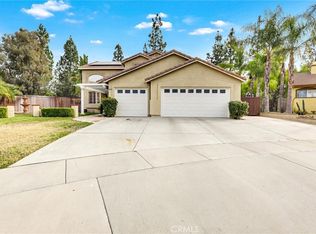Sold for $950,000 on 09/15/23
Listing Provided by:
Cyrus Mohseni DRE #02024260 949-288-2118,
The Keystone Team,
Co-Listing Agent: Bijan Asadi DRE #02166061,
The Keystone Team
Bought with: The Keystone Team
$950,000
3591 Belvedere Cir, Corona, CA 92882
4beds
1,980sqft
Single Family Residence
Built in 1998
0.34 Acres Lot
$962,100 Zestimate®
$480/sqft
$4,382 Estimated rent
Home value
$962,100
$914,000 - $1.01M
$4,382/mo
Zestimate® history
Loading...
Owner options
Explore your selling options
What's special
Welcome to 3591 Belvedere Circle Corona! This beautiful turnkey property is a dream come true. Nestled in a quiet, peaceful neighborhood surrounded by lush parks and breathtaking mountain views, this home will bring you peace and serenity. With an inviting family room fireplace, quartz counters in the kitchen and stone counters throughout the rest of the home, you'll feel right at home. Enjoy the convenience of self-closing cabinet doors and drawers plus plenty of recessed lighting for added ambiance. The outdoor living space is perfect for entertaining with its brick and concrete patio surrounding a luxurious gunite in-ground pool and spa - no detail has been overlooked! Soak up some sun or enjoy a cool evening breeze while admiring your view - it's all here waiting for you! And with three attached garage spaces, you'll have all the storage space you need. Come experience luxury living at its finest - this dreamy turnkey property won't last long on the market!
Zillow last checked: 8 hours ago
Listing updated: September 16, 2023 at 10:53am
Listing Provided by:
Cyrus Mohseni DRE #02024260 949-288-2118,
The Keystone Team,
Co-Listing Agent: Bijan Asadi DRE #02166061,
The Keystone Team
Bought with:
Bijan Asadi, DRE #02166061
The Keystone Team
Cyrus Mohseni, DRE #02024260
The Keystone Team
Source: CRMLS,MLS#: PW23152781 Originating MLS: California Regional MLS
Originating MLS: California Regional MLS
Facts & features
Interior
Bedrooms & bathrooms
- Bedrooms: 4
- Bathrooms: 3
- Full bathrooms: 2
- 3/4 bathrooms: 1
- Main level bathrooms: 3
- Main level bedrooms: 4
Heating
- Central, Forced Air
Cooling
- Gas
Appliances
- Included: Convection Oven, Dishwasher, Disposal, Gas Oven, Gas Range, Ice Maker, Microwave, Refrigerator, Self Cleaning Oven, Water To Refrigerator, Water Heater, Dryer
- Laundry: Washer Hookup, Gas Dryer Hookup, Inside
Features
- Breakfast Bar, Block Walls, Ceiling Fan(s), Cathedral Ceiling(s), Separate/Formal Dining Room, Open Floorplan, Pantry, Stone Counters, Recessed Lighting, Wired for Data, All Bedrooms Down, Attic, Walk-In Closet(s)
- Flooring: Carpet, Laminate, Tile
- Doors: Insulated Doors, Mirrored Closet Door(s), Panel Doors, Sliding Doors
- Windows: Plantation Shutters, Screens
- Has fireplace: Yes
- Fireplace features: Family Room, Gas, Living Room
- Common walls with other units/homes: No Common Walls
Interior area
- Total interior livable area: 1,980 sqft
Property
Parking
- Total spaces: 3
- Parking features: Concrete, Door-Multi, Driveway, Driveway Up Slope From Street, Garage, Garage Door Opener, RV Potential
- Attached garage spaces: 3
Accessibility
- Accessibility features: Safe Emergency Egress from Home, Low Pile Carpet, No Stairs, Parking, Accessible Doors, Accessible Hallway(s)
Features
- Levels: One
- Stories: 1
- Entry location: Front
- Patio & porch: Brick, Concrete, Open, Patio
- Exterior features: Lighting, Brick Driveway
- Has private pool: Yes
- Pool features: Gunite, Gas Heat, Heated, In Ground, Pebble, Permits, Private, Waterfall
- Has spa: Yes
- Spa features: Gunite, In Ground
- Fencing: Wood
- Has view: Yes
- View description: Park/Greenbelt, Mountain(s), Neighborhood, Trees/Woods
Lot
- Size: 0.34 Acres
- Features: Back Yard, Cul-De-Sac, Front Yard, Garden, Greenbelt, Gentle Sloping, Sprinklers In Rear, Irregular Lot, Lawn, Landscaped, Sprinklers Timer, Sprinklers On Side, Sprinkler System, Yard
Details
- Additional structures: Guest House Detached
- Parcel number: 114271016
- Special conditions: Standard
- Other equipment: Satellite Dish
Construction
Type & style
- Home type: SingleFamily
- Architectural style: Traditional
- Property subtype: Single Family Residence
Materials
- Drywall, Concrete, Stucco, Copper Plumbing
- Foundation: Slab
- Roof: Flat Tile
Condition
- Turnkey
- New construction: No
- Year built: 1998
Utilities & green energy
- Electric: Electricity - On Property, Standard
- Sewer: Public Sewer
- Water: Public
- Utilities for property: Cable Available, Electricity Available, Natural Gas Available, Phone Available, Sewer Connected, Water Available
Community & neighborhood
Security
- Security features: Prewired
Community
- Community features: Biking, Curbs, Foothills, Hiking, Mountainous, Near National Forest, Park, Storm Drain(s), Street Lights, Suburban, Sidewalks
Location
- Region: Corona
Other
Other facts
- Listing terms: Cash,Conventional,FHA,VA Loan
- Road surface type: Paved
Price history
| Date | Event | Price |
|---|---|---|
| 12/18/2023 | Listing removed | -- |
Source: Zillow Rentals | ||
| 12/12/2023 | Listed for rent | $4,500$2/sqft |
Source: Zillow Rentals | ||
| 9/15/2023 | Sold | $950,000+12.4%$480/sqft |
Source: | ||
| 8/23/2023 | Contingent | $845,000$427/sqft |
Source: | ||
| 8/17/2023 | Listed for sale | $845,000+369.4%$427/sqft |
Source: | ||
Public tax history
| Year | Property taxes | Tax assessment |
|---|---|---|
| 2025 | $11,388 +3.3% | $968,999 +2% |
| 2024 | $11,028 +178% | $950,000 +198.2% |
| 2023 | $3,967 +1.7% | $318,581 +2% |
Find assessor info on the county website
Neighborhood: South Corona
Nearby schools
GreatSchools rating
- 8/10Dwight D. Eisenhower Elementary SchoolGrades: K-6Distance: 0.7 mi
- 6/10Citrus Hills Intermediate SchoolGrades: 7-8Distance: 0.3 mi
- 8/10Santiago High SchoolGrades: 9-12Distance: 1.6 mi
Get a cash offer in 3 minutes
Find out how much your home could sell for in as little as 3 minutes with a no-obligation cash offer.
Estimated market value
$962,100
Get a cash offer in 3 minutes
Find out how much your home could sell for in as little as 3 minutes with a no-obligation cash offer.
Estimated market value
$962,100
