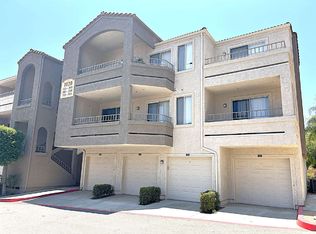Amazing back home featuring 2 BED /2 BATH on a large private gated lot!! Welcome to this beautifully designed 2-bedroom, 2-bathroom offering approximately 1,000 sq ft of modern living space on a private and secure lot. With high-end finishes and thoughtful features throughout, this home is perfect for those seeking privacy, comfort, style, and convenience. Step inside a large open living space with stunning wood-look tile flooring and recessed lighting throughout. The open-concept kitchen is equipped with plenty of cabinet storage, sleek modern countertops and brand new stainless steel appliances, including a Maytag refrigerator, Samsung electric stove/oven, microwave, and dishwasher. The spacious primary bedroom includes a private ensuite featuring a large walk-in shower, white vanity with modern countertop and fixtures. The second bedroom is equally roomy and located near a second bathroom, also featuring a walk-in shower and matching elegant finishes. Ample hallway storage with upper and lower cabinetry. Direct access from the main living area to the attached single-car garage, which includes brand new washer/dryer units for your convenience. This home is close to the 91 and 15 freeways for easy commuting yet tucked away in a peaceful, private lot. Don't miss the chance to live in this immaculate, move-in-ready property.
House for rent
$3,000/mo
3590A Buchanan St, Riverside, CA 92503
2beds
1,000sqft
Price may not include required fees and charges.
Singlefamily
Available now
-- Pets
Central air, electric, ceiling fan
Electric dryer hookup laundry
2 Attached garage spaces parking
Central
What's special
Attached single-car garageOpen-concept kitchenLarge private gated lotPrivate ensuiteSleek modern countertopsModern living spacePeaceful private lot
- 45 days
- on Zillow |
- -- |
- -- |
Travel times
Looking to buy when your lease ends?
See how you can grow your down payment with up to a 6% match & 4.15% APY.
Facts & features
Interior
Bedrooms & bathrooms
- Bedrooms: 2
- Bathrooms: 2
- Full bathrooms: 2
Heating
- Central
Cooling
- Central Air, Electric, Ceiling Fan
Appliances
- Included: Dishwasher, Disposal, Dryer, Microwave, Oven, Range, Refrigerator, Washer
- Laundry: Electric Dryer Hookup, In Garage, In Unit, Washer Hookup
Features
- All Bedrooms Down, Bedroom on Main Level, Ceiling Fan(s), Eat-in Kitchen, Main Level Primary, Open Floorplan, Pantry, Primary Suite, Recessed Lighting
- Flooring: Tile
Interior area
- Total interior livable area: 1,000 sqft
Property
Parking
- Total spaces: 2
- Parking features: Assigned, Attached, Garage, Covered
- Has attached garage: Yes
- Details: Contact manager
Features
- Stories: 1
- Exterior features: Contact manager
Construction
Type & style
- Home type: SingleFamily
- Property subtype: SingleFamily
Condition
- Year built: 2024
Community & HOA
Location
- Region: Riverside
Financial & listing details
- Lease term: 12 Months
Price history
| Date | Event | Price |
|---|---|---|
| 6/4/2025 | Listed for rent | $3,000$3/sqft |
Source: CRMLS #IG25079748 | ||
| 5/24/2025 | Listing removed | $3,000$3/sqft |
Source: CRMLS #IG25079748 | ||
| 4/11/2025 | Listed for rent | $3,000$3/sqft |
Source: CRMLS #IG25079748 | ||
![[object Object]](https://photos.zillowstatic.com/fp/6604a3bd13bac4215df5f33eecbc02fb-p_i.jpg)
