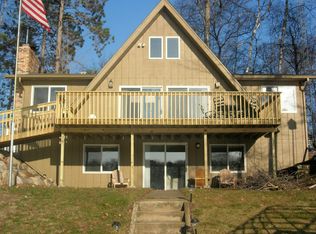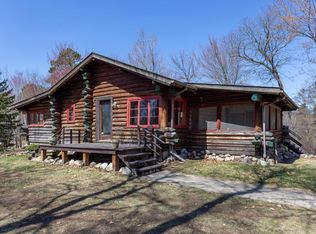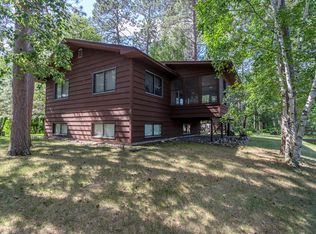Closed
$630,000
35909 Red Pine Rd, Crosslake, MN 56442
3beds
3,136sqft
Single Family Residence
Built in 1993
0.53 Acres Lot
$645,900 Zestimate®
$201/sqft
$2,636 Estimated rent
Home value
$645,900
$555,000 - $756,000
$2,636/mo
Zestimate® history
Loading...
Owner options
Explore your selling options
What's special
Nestled on a peninsula of the pristine shores of Lake O’Brien, this welcoming three-bedroom, three-bathroom home offers a perfect blend of unparalleled living experience and tranquility. The entry area leads you to the well-planned kitchen featuring lots of cabinetry, sleek granite countertops, and newer stainless steel appliances. The breakfast bar provides a cozy spot for morning coffee, while the adjacent dining area is perfect for family meals and entertaining. The centerpiece of the living space is a floor-to-ceiling stone wood-burning fireplace, adding warmth and character to the room. The abundant tongue and groove detailing and a wall of windows facing the lakeside create a seamless connection with the outdoors, allowing natural light to flood the space. The upper level offers a sanctuary of comfort and privacy. The primary suite is a retreat unto itself, boasting a full bath and a walk-in closet. The large bedrooms provide ample space for relaxation, while the great bunkroom is ideal for hosting guests or creating a playful hideaway for children. A second full bath on this level ensures convenience and comfort for all. There is a full unfinished lower level, with roughed-in plumbing, where another bathroom could be added as well as a bedroom with the egress window already in place. Lots of options the next owners could pursue. The allure of this home extends beyond its interiors. Multiple decks provide the perfect vantage points to enjoy the serene lake views on both sides of the peninsula, with undeveloped property across the lake preserving the natural beauty of the surroundings. Towering red pines add to the picturesque landscape, while the excellent hard bottom shoreline offers the ideal setting for water activities and witnessing stunning sunsets. Whether you are seeking a tranquil retreat or an exciting adventure, this Lake O’Brien home offers an unparalleled living experience, combining modern amenities with the serene beauty of nature.
Zillow last checked: 8 hours ago
Listing updated: May 16, 2025 at 10:52am
Listed by:
Mary S Shimp 218-820-2296,
RE/MAX Results - Crosslake,
Alyssa Sharpe 218-831-4911
Bought with:
Mary S Shimp
RE/MAX Results - Crosslake
Alyssa Sharpe
Source: NorthstarMLS as distributed by MLS GRID,MLS#: 6699317
Facts & features
Interior
Bedrooms & bathrooms
- Bedrooms: 3
- Bathrooms: 3
- Full bathrooms: 2
- 3/4 bathrooms: 1
Bedroom 1
- Level: Upper
- Area: 257.04 Square Feet
- Dimensions: 15'6 x 16'7
Bedroom 2
- Level: Upper
- Area: 189 Square Feet
- Dimensions: 13'6 x 14'
Bedroom 3
- Level: Upper
- Area: 231 Square Feet
- Dimensions: 11' x 21'
Primary bathroom
- Level: Upper
- Area: 100 Square Feet
- Dimensions: 10' x 10'
Bathroom
- Level: Main
- Area: 46.67 Square Feet
- Dimensions: 5'10 x 8
Bathroom
- Level: Upper
- Area: 50 Square Feet
- Dimensions: 5' x 10'
Dining room
- Level: Main
- Area: 290.35 Square Feet
- Dimensions: 15'5 x 18'10
Great room
- Level: Main
- Area: 325.5 Square Feet
- Dimensions: 15'6 x 21'
Kitchen
- Level: Main
- Area: 232.6 Square Feet
- Dimensions: 13'9 x 16'11
Laundry
- Level: Lower
- Area: 80 Square Feet
- Dimensions: 8' x 10'
Heating
- Forced Air, Fireplace(s)
Cooling
- Central Air
Appliances
- Included: Dishwasher, Dryer, Freezer, Humidifier, Gas Water Heater, Microwave, Range, Refrigerator, Stainless Steel Appliance(s), Washer, Water Softener Rented
Features
- Basement: Egress Window(s),Full,Unfinished
- Number of fireplaces: 1
- Fireplace features: Living Room, Wood Burning
Interior area
- Total structure area: 3,136
- Total interior livable area: 3,136 sqft
- Finished area above ground: 1,974
- Finished area below ground: 0
Property
Parking
- Total spaces: 2
- Parking features: Attached, Asphalt, Garage Door Opener
- Attached garage spaces: 2
- Has uncovered spaces: Yes
- Details: Garage Dimensions (22 x 24)
Accessibility
- Accessibility features: Other
Features
- Levels: One and One Half
- Stories: 1
- Patio & porch: Deck
- Has view: Yes
- View description: Lake, Panoramic, South, West
- Has water view: Yes
- Water view: Lake
- Waterfront features: Lake Front, Waterfront Elevation(10-15), Waterfront Num(18022700), Lake Bottom(Hard, Sand), Lake Acres(185), Lake Depth(49)
- Body of water: O'Brien
- Frontage length: Water Frontage: 130
Lot
- Size: 0.53 Acres
- Dimensions: 138 x 208 x 130 x 210
- Features: Many Trees
Details
- Foundation area: 1162
- Parcel number: 14240554
- Zoning description: Shoreline,Residential-Single Family
Construction
Type & style
- Home type: SingleFamily
- Property subtype: Single Family Residence
Materials
- Wood Siding, Frame
- Foundation: Wood
- Roof: Asphalt
Condition
- Age of Property: 32
- New construction: No
- Year built: 1993
Utilities & green energy
- Electric: 200+ Amp Service, Power Company: Crow Wing Power
- Gas: Natural Gas, Wood
- Sewer: Private Sewer, Septic System Compliant - Yes, Tank with Drainage Field
- Water: Submersible - 4 Inch, Drilled
Community & neighborhood
Location
- Region: Crosslake
HOA & financial
HOA
- Has HOA: No
Other
Other facts
- Road surface type: Paved
Price history
| Date | Event | Price |
|---|---|---|
| 5/16/2025 | Sold | $630,000+5.2%$201/sqft |
Source: | ||
| 4/20/2025 | Pending sale | $599,000$191/sqft |
Source: | ||
| 4/18/2025 | Listed for sale | $599,000$191/sqft |
Source: | ||
Public tax history
| Year | Property taxes | Tax assessment |
|---|---|---|
| 2024 | $4,381 +4.8% | $626,000 -16% |
| 2023 | $4,181 +26.3% | $745,000 +13.7% |
| 2022 | $3,311 -6.1% | $655,500 +57.4% |
Find assessor info on the county website
Neighborhood: 56442
Nearby schools
GreatSchools rating
- 8/10Eagle View Elementary SchoolGrades: PK-4Distance: 11.7 mi
- 6/10Pequot Lakes Middle SchoolGrades: 5-8Distance: 14.1 mi
- 8/10Pequot Lakes Senior High SchoolGrades: 9-12Distance: 14.1 mi

Get pre-qualified for a loan
At Zillow Home Loans, we can pre-qualify you in as little as 5 minutes with no impact to your credit score.An equal housing lender. NMLS #10287.
Sell for more on Zillow
Get a free Zillow Showcase℠ listing and you could sell for .
$645,900
2% more+ $12,918
With Zillow Showcase(estimated)
$658,818

