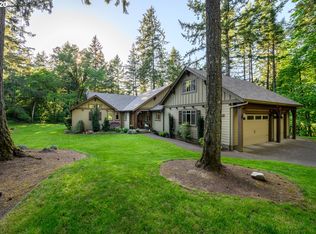Updated home with stunning views on 1.66 acres complete with a 432 sq. ft. guest house with full bath, micro & frig. Beautiful views, large deck & RV parking. 22x33 storage shed. Remodeled kitchen with hickory cabinets, granite counters and stainless appliances. New carpet, LVP floors. Country living at it's best while still convenient to town. Don't miss this great opportunity. Open House Sat & Sun 5/18 & 5/19 1:30 to 3:30.
This property is off market, which means it's not currently listed for sale or rent on Zillow. This may be different from what's available on other websites or public sources.
