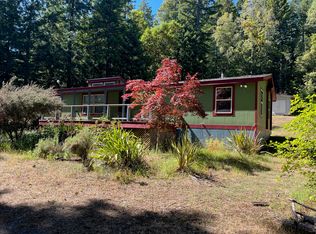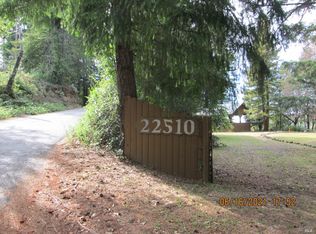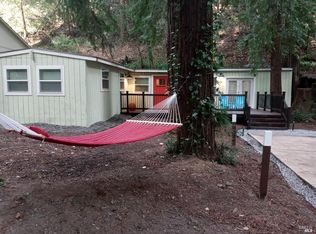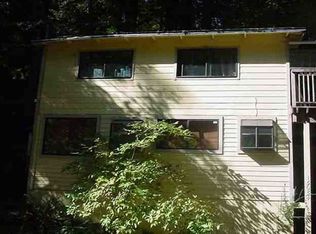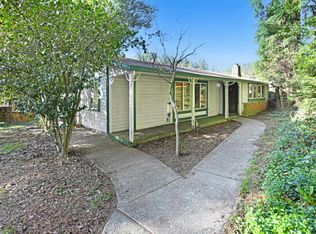Modern, custom-built getaway cabin on 127 gorgeous acres along the Sonoma County Coast. Privacy, sunshine, nature, trees and endless vistas. This is a Tenancy-in-Common (TIC) ownership, includes 1/11th share of the land plus ownership/sole use of Cabin J''. This is for vacation/getaway use only, not for full-time living or as a vacation rental. Each of the 10 owners has their own private cabin and shared use of the acreage, including private developed roads, developed water system and Gualala River Access. Owners share in yearly maintenance of the shared water system, private roads, property taxes. The modern 2 bedroom, 1 bath cabin is permitted with final completion in 2007 per county records. It is off-grid with power via a hard-wired generator. Propane powers the forced-air heating system, kitchen stove and hot water heater. A private well and water storage tank provides water. This beautiful property is minutes to Timber Cove, Salt Point State Park trails and ocean coves/ocean access points, and The Kruse Rhododendron Nature Preserve. Timber Cove Fire Dept. is close by as well. Nearby restaurants include Timber Cove Lodge, Ocean Cove Bar & Grill. Fort Ross store is nearby for supplies/gas. A beautiful coastal getaway!
For sale
Price cut: $20K (12/23)
$309,000
35905 Hauser Bridge Road #J, Cazadero, CA 95421
2beds
--sqft
Est.:
Single Family Residence
Built in 2007
127 Acres Lot
$-- Zestimate®
$--/sqft
$-- HOA
What's special
Private wellEndless vistasWater storage tankForced-air heating systemHot water heater
- 242 days |
- 7,007 |
- 242 |
Zillow last checked: 8 hours ago
Listing updated: December 23, 2025 at 07:35am
Listed by:
Lisa Hantzsche DRE #01268983 707-884-9000,
Kennedy & Associates 707-884-9000,
Patty Bettega DRE #01042567,
Kennedy & Associates
Source: BAREIS,MLS#: 325048183 Originating MLS: Mendocino
Originating MLS: Mendocino
Tour with a local agent
Facts & features
Interior
Bedrooms & bathrooms
- Bedrooms: 2
- Bathrooms: 1
- Full bathrooms: 1
Rooms
- Room types: Great Room, Kitchen, Living Room, Loft, Master Bathroom, Master Bedroom, Possible Guest
Primary bedroom
- Features: Closet, Ground Floor
Bedroom
- Level: Main
Primary bathroom
- Features: Tile, Tub w/Shower Over, Window
Bathroom
- Level: Main
Dining room
- Features: Dining/Living Combo
- Level: Main
Family room
- Features: Great Room
Kitchen
- Features: Skylight(s)
- Level: Main
Living room
- Features: Cathedral/Vaulted, Deck Attached, Great Room, View
- Level: Main
Heating
- Central, Propane, Wood Stove
Cooling
- Ceiling Fan(s)
Appliances
- Included: Built-In Gas Oven, Dishwasher, Free-Standing Gas Range, Free-Standing Refrigerator, Gas Cooktop, Gas Water Heater, Washer/Dryer Stacked
- Laundry: In Kitchen, Laundry Closet
Features
- Cathedral Ceiling(s)
- Flooring: Tile
- Windows: Dual Pane Full, Skylight(s)
- Has basement: No
- Number of fireplaces: 1
- Fireplace features: Free Standing, Living Room, Wood Burning Stove
Interior area
- Total structure area: 0
Property
Parking
- Total spaces: 4
- Parking features: No Garage, Gravel
- Uncovered spaces: 4
Features
- Levels: One
- Stories: 1
- Patio & porch: Deck
- Has view: Yes
- View description: Forest, Mountain(s), Panoramic, Trees/Woods
- Waterfront features: River Access
Lot
- Size: 127 Acres
- Features: Low Maintenance, Private
Details
- Additional structures: Other
- Parcel number: 109230023000
- Special conditions: Offer As Is
Construction
Type & style
- Home type: SingleFamily
- Architectural style: Cabin
- Property subtype: Single Family Residence
Materials
- Wood
- Foundation: Concrete Perimeter
- Roof: Composition
Condition
- Year built: 2007
Utilities & green energy
- Electric: Off Grid
- Gas: Propane Tank Owned
- Sewer: Septic Tank
- Water: Cistern, Well
- Utilities for property: Propane
Community & HOA
HOA
- Has HOA: No
Location
- Region: Cazadero
Financial & listing details
- Date on market: 6/1/2025
Estimated market value
Not available
Estimated sales range
Not available
Not available
Price history
Price history
| Date | Event | Price |
|---|---|---|
| 12/23/2025 | Price change | $309,000-6.1% |
Source: | ||
| 6/1/2025 | Listed for sale | $329,000 |
Source: | ||
Public tax history
Public tax history
Tax history is unavailable.BuyAbility℠ payment
Est. payment
$1,859/mo
Principal & interest
$1457
Property taxes
$294
Home insurance
$108
Climate risks
Neighborhood: 95421
Nearby schools
GreatSchools rating
- NAFort Ross Elementary SchoolGrades: K-8Distance: 3.1 mi
- 8/10Analy High SchoolGrades: 9-12Distance: 28.5 mi
- Loading
- Loading
