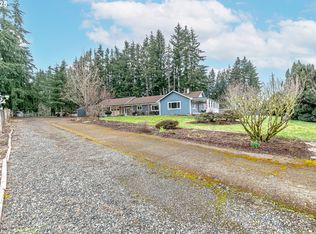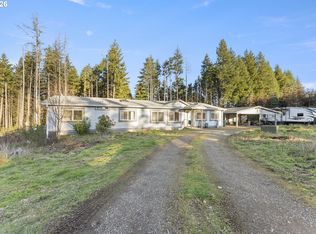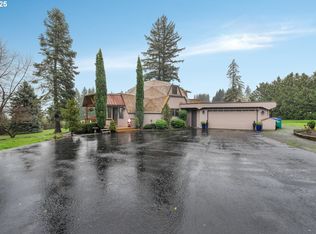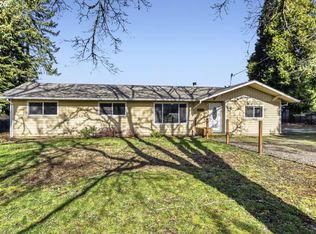Discover the perfect blend of comfort, space, and opportunity on this 2.29-acre level property offering tranquil pond views and endless potential to make it your own.This inviting home features four spacious bedrooms, three bathrooms, and private guest suites, providing ample room for family, friends, and visitors alike. Whether hosting extended stays or creating a multigenerational living setup, everyone will enjoy their own space and privacy.The expansive living areas include a versatile bonus room, perfect for gatherings, game nights, or your ultimate entertainment hub.Outdoors, the possibilities continue with a 40x60 shop or storage building—ideal for hobbies, tools, or business projects—plus covered RV parking for your adventurous side.Enjoy the wide-open space—ideal for gardening, raising animals, or simply soaking in nature’s serenity. Whether you’re seeking a peaceful country lifestyle or a dream homestead, this property is ready to welcome you home. Bring your vision and your offer!
Active
$675,000
35901 SE Tumala Mountain Rd, Estacada, OR 97023
3beds
2,910sqft
Est.:
Residential, Single Family Residence
Built in 1982
2.29 Acres Lot
$-- Zestimate®
$232/sqft
$-- HOA
What's special
Raising animalsVersatile bonus roomPrivate guest suitesFour spacious bedroomsWide-open spaceTranquil pond views
- 130 days |
- 2,453 |
- 96 |
Zillow last checked: 8 hours ago
Listing updated: February 12, 2026 at 04:12pm
Listed by:
Heather Randall 971-678-8330,
eXp Realty, LLC
Source: RMLS (OR),MLS#: 315982316
Tour with a local agent
Facts & features
Interior
Bedrooms & bathrooms
- Bedrooms: 3
- Bathrooms: 3
- Full bathrooms: 3
- Main level bathrooms: 3
Rooms
- Room types: Bedroom 4, Great Room, Hot Tub Room, Bedroom 2, Bedroom 3, Dining Room, Family Room, Kitchen, Living Room, Primary Bedroom
Primary bedroom
- Features: Bathroom, Closet, Laminate Flooring
- Level: Main
- Area: 165
- Dimensions: 15 x 11
Bedroom 2
- Features: Closet, Laminate Flooring
- Level: Main
- Area: 110
- Dimensions: 10 x 11
Bedroom 3
- Features: Closet, Laminate Flooring
- Level: Main
- Area: 110
- Dimensions: 10 x 11
Bedroom 4
- Features: Closet, Wallto Wall Carpet
- Level: Main
- Area: 132
- Dimensions: 12 x 11
Dining room
- Features: Ceiling Fan, Kitchen Dining Room Combo, Wood Floors
- Level: Main
- Area: 110
- Dimensions: 11 x 10
Family room
- Features: Ceiling Fan, Fireplace, Laminate Flooring
- Level: Main
- Area: 143
- Dimensions: 11 x 13
Kitchen
- Features: Eat Bar, Engineered Hardwood, Free Standing Range, Free Standing Refrigerator
- Level: Main
- Area: 121
- Width: 11
Living room
- Features: Fireplace, Laminate Flooring
- Level: Main
- Area: 204
- Dimensions: 12 x 17
Heating
- Fireplace(s)
Cooling
- None
Appliances
- Included: Free-Standing Range, Free-Standing Refrigerator, Stainless Steel Appliance(s), Washer/Dryer, Electric Water Heater
- Laundry: Laundry Room
Features
- Closet, Sunken, Ceiling Fan(s), Kitchen Dining Room Combo, Eat Bar, Bathroom, Tile
- Flooring: Laminate, Wood, Wall to Wall Carpet, Tile, Engineered Hardwood
- Windows: Aluminum Frames, Vinyl Frames
- Basement: Crawl Space
- Number of fireplaces: 1
- Fireplace features: Propane, Wood Burning
Interior area
- Total structure area: 2,910
- Total interior livable area: 2,910 sqft
Video & virtual tour
Property
Parking
- Total spaces: 2
- Parking features: Driveway, RV Access/Parking, Attached
- Attached garage spaces: 2
- Has uncovered spaces: Yes
Features
- Levels: One
- Stories: 1
- Exterior features: Water Feature, Yard
- Has spa: Yes
- Fencing: Fenced
- Has view: Yes
- View description: Pond, Trees/Woods
- Has water view: Yes
- Water view: Pond
- Waterfront features: Pond
Lot
- Size: 2.29 Acres
- Features: Level, Acres 1 to 3
Details
- Additional structures: Greenhouse, RVParking, Workshop
- Parcel number: 00945473
- Zoning: RRFF5
Construction
Type & style
- Home type: SingleFamily
- Property subtype: Residential, Single Family Residence
Materials
- Shake Siding
- Foundation: Concrete Perimeter
- Roof: Composition
Condition
- Fixer
- New construction: No
- Year built: 1982
Utilities & green energy
- Gas: Propane
- Sewer: Septic Tank
- Water: Well
Community & HOA
Community
- Security: Security Gate
HOA
- Has HOA: No
Location
- Region: Estacada
Financial & listing details
- Price per square foot: $232/sqft
- Tax assessed value: $848,269
- Annual tax amount: $5,161
- Date on market: 10/6/2025
- Listing terms: Cash,Conventional,Rehab
- Road surface type: Paved
Estimated market value
Not available
Estimated sales range
Not available
Not available
Price history
Price history
| Date | Event | Price |
|---|---|---|
| 11/13/2025 | Price change | $675,000-6.9%$232/sqft |
Source: | ||
| 10/8/2025 | Listed for sale | $725,000$249/sqft |
Source: | ||
Public tax history
Public tax history
| Year | Property taxes | Tax assessment |
|---|---|---|
| 2025 | $5,161 -53.4% | $437,316 +3% |
| 2024 | $11,083 +155% | $424,579 +26.8% |
| 2023 | $4,347 +2.9% | $334,906 +3% |
Find assessor info on the county website
BuyAbility℠ payment
Est. payment
$3,857/mo
Principal & interest
$3154
Property taxes
$467
Home insurance
$236
Climate risks
Neighborhood: 97023
Nearby schools
GreatSchools rating
- 6/10River Mill Elementary SchoolGrades: K-5Distance: 2.2 mi
- 3/10Estacada Junior High SchoolGrades: 6-8Distance: 2.1 mi
- 4/10Estacada High SchoolGrades: 9-12Distance: 2.2 mi
Schools provided by the listing agent
- Elementary: Clackamas River
- Middle: Estacada
- High: Estacada
Source: RMLS (OR). This data may not be complete. We recommend contacting the local school district to confirm school assignments for this home.
- Loading
- Loading




