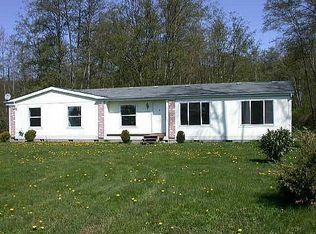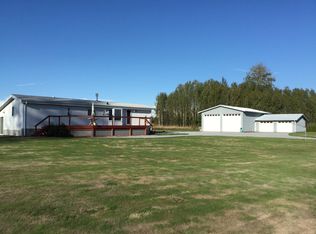Your own private oasis on 9.85 acres offering a lifestyle of privacy plus the serenity of nature. 4,219 Sq ft. 6BD+office/4BA, includes one level 1,265 sq. ft. ADU unit +shop/barn. Wonderfully updated, new easy care laminate flooring, large kitchen with new granite countertops, backsplash & new appliances. Freshly painted & roof is only 1 year old. Lots of windows for natural light. Master bedroom is spacious with large walk in closet, large soaking tub & separate shower. Large family room with wood burning fireplace for cozy wood heat. Mud room with storage, covered front porch where you can sit & unwind. Property features Fruit Trees, pond, shop/barn, & new 7 bd. septic. This Acreage Can be Subdivided into 1 more lot. Close to the beach.
This property is off market, which means it's not currently listed for sale or rent on Zillow. This may be different from what's available on other websites or public sources.


