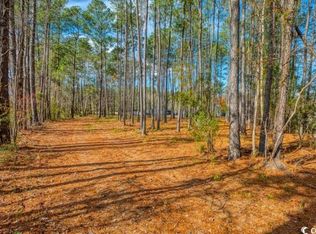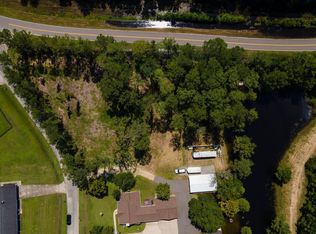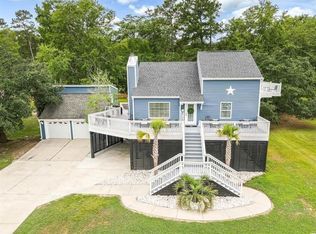Sold for $360,000
$360,000
3590 Steamer Trace Rd., Conway, SC 29527
3beds
1,398sqft
Single Family Residence
Built in 1994
1.06 Acres Lot
$349,000 Zestimate®
$258/sqft
$1,805 Estimated rent
Home value
$349,000
$325,000 - $373,000
$1,805/mo
Zestimate® history
Loading...
Owner options
Explore your selling options
What's special
Welcome to your tranquil haven by the pond! This charming 3-bedroom, 2-bathroom home sits on a little over an acre of serene beauty, offering a perfect blend of peaceful living and convenient access, just 7 minutes from Main Street. Step inside to discover a delightful surprise – beyond the 1,398 heated square feet, an additional 400 square feet of living space awaits. The original garage has been tastefully converted into a spacious den/family room, boasting ample natural light and equipped with a separate split HVAC system for year-round comfort. For those who work from home, the owner has thoughtfully created a dedicated 100+ square foot office in the attached garage, complete with its own separate split HVAC system. This versatile space ensures productivity without compromising on the comforts of home. The interior features a harmonious mix of flooring materials – hardwood graces the living room, while wet areas showcase tasteful tile, and the remainder boasts the durability and style of Luxury Vinyl Plank (LVP). Outside, a second 2+ car garage with a workshop at the rear provides additional storage and workspace, catering to hobbyists and DIY enthusiasts alike. A large custom-built carport adds to the property's appeal, while a specially designed enclosure and shelter, originally built for the owner's pet goats, can be repurposed for dogs or other beloved pets. Don't miss this chance to call this peaceful retreat yours – a harmonious blend of comfort, convenience, and the beauty of nature, just minutes from the heart of downtown.
Zillow last checked: 8 hours ago
Listing updated: July 12, 2024 at 11:36am
Listed by:
Darren Woodard Team 843-267-4627,
INNOVATE Real Estate,
Paul Mayer 609-356-3544,
INNOVATE Real Estate
Bought with:
Dennis Diem, 135102
BeachConnection Realty
Source: CCAR,MLS#: 2324643
Facts & features
Interior
Bedrooms & bathrooms
- Bedrooms: 3
- Bathrooms: 2
- Full bathrooms: 2
Primary bedroom
- Features: Ceiling Fan(s), Main Level Master
Primary bedroom
- Dimensions: 15x12
Bedroom 1
- Dimensions: 12x11.5
Bedroom 2
- Dimensions: 11.5x11
Primary bathroom
- Features: Dual Sinks, Tub Shower
Family room
- Features: Ceiling Fan(s)
Kitchen
- Features: Breakfast Bar, Stainless Steel Appliances, Solid Surface Counters
Kitchen
- Dimensions: 21.5x12
Living room
- Features: Ceiling Fan(s), Fireplace, Vaulted Ceiling(s)
Living room
- Dimensions: 17.5x15/5
Other
- Features: Bedroom on Main Level, Library, Workshop
Heating
- Central, Electric
Cooling
- Central Air
Appliances
- Included: Dishwasher, Disposal, Microwave, Range, Refrigerator
- Laundry: Washer Hookup
Features
- Fireplace, Window Treatments, Breakfast Bar, Bedroom on Main Level, Stainless Steel Appliances, Solid Surface Counters, Workshop
- Flooring: Luxury Vinyl, Luxury VinylPlank, Tile, Wood
- Has fireplace: Yes
Interior area
- Total structure area: 3,100
- Total interior livable area: 1,398 sqft
Property
Parking
- Total spaces: 10
- Parking features: Attached, Three Car Garage, Garage, Garage Door Opener
- Attached garage spaces: 3
Features
- Levels: One
- Stories: 1
- Patio & porch: Deck, Front Porch
- Exterior features: Deck, Storage
- Has view: Yes
- View description: Lake
- Has water view: Yes
- Water view: Lake
- Waterfront features: Pond
Lot
- Size: 1.06 Acres
- Dimensions: 180 x 256 x 175 x 287
- Features: 1 or More Acres, Flood Zone, Lake Front, Outside City Limits, Pond on Lot, Rectangular, Rectangular Lot
Details
- Additional structures: Second Garage
- Additional parcels included: ,
- Parcel number: 38102040001
- Zoning: RES
- Special conditions: None
Construction
Type & style
- Home type: SingleFamily
- Architectural style: Ranch
- Property subtype: Single Family Residence
Materials
- Vinyl Siding
- Foundation: Slab
Condition
- Resale
- Year built: 1994
Utilities & green energy
- Water: Public
- Utilities for property: Cable Available, Electricity Available, Phone Available, Sewer Available, Underground Utilities, Water Available
Community & neighborhood
Security
- Security features: Smoke Detector(s)
Community
- Community features: Golf Carts OK, Long Term Rental Allowed
Location
- Region: Conway
- Subdivision: South Ferry 1
HOA & financial
HOA
- Has HOA: No
- Amenities included: Owner Allowed Golf Cart, Owner Allowed Motorcycle, Pet Restrictions, Tenant Allowed Golf Cart, Tenant Allowed Motorcycle
Other
Other facts
- Listing terms: Cash,Conventional,FHA,VA Loan
Price history
| Date | Event | Price |
|---|---|---|
| 7/11/2024 | Sold | $360,000-7.7%$258/sqft |
Source: | ||
| 4/26/2024 | Contingent | $389,900$279/sqft |
Source: | ||
| 12/6/2023 | Listed for sale | $389,900+679.8%$279/sqft |
Source: | ||
| 12/4/2018 | Sold | $50,000-28.5%$36/sqft |
Source: | ||
| 11/6/2018 | Pending sale | $69,900$50/sqft |
Source: CENTURY 21 The Harrelson Group #1822362 Report a problem | ||
Public tax history
| Year | Property taxes | Tax assessment |
|---|---|---|
| 2024 | $798 -64.7% | $192,648 +15% |
| 2023 | $2,262 +1.6% | $167,520 |
| 2022 | $2,227 | $167,520 |
Find assessor info on the county website
Neighborhood: 29527
Nearby schools
GreatSchools rating
- 8/10South Conway Elementary SchoolGrades: PK-5Distance: 1.3 mi
- 4/10Whittemore Park Middle SchoolGrades: 6-8Distance: 2.3 mi
- 5/10Conway High SchoolGrades: 9-12Distance: 3.3 mi
Schools provided by the listing agent
- Elementary: South Conway Elementary School
- Middle: Whittemore Park Middle School
- High: Conway High School
Source: CCAR. This data may not be complete. We recommend contacting the local school district to confirm school assignments for this home.
Get pre-qualified for a loan
At Zillow Home Loans, we can pre-qualify you in as little as 5 minutes with no impact to your credit score.An equal housing lender. NMLS #10287.
Sell for more on Zillow
Get a Zillow Showcase℠ listing at no additional cost and you could sell for .
$349,000
2% more+$6,980
With Zillow Showcase(estimated)$355,980


