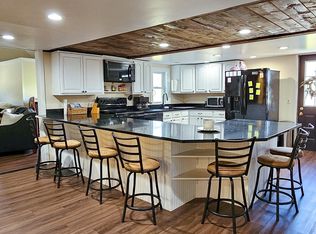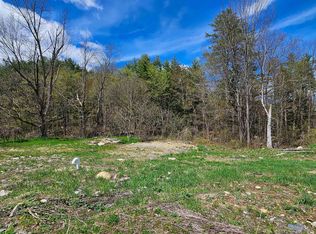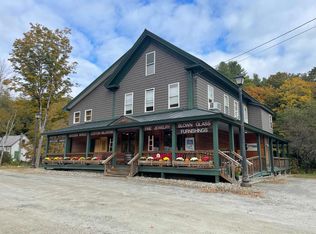Sold for $311,688
Street View
$311,688
3590 State Route 103 N, Chester, VT 05143
--beds
--baths
--sqft
SingleFamily
Built in ----
1.39 Acres Lot
$321,000 Zestimate®
$--/sqft
$3,457 Estimated rent
Home value
$321,000
$260,000 - $398,000
$3,457/mo
Zestimate® history
Loading...
Owner options
Explore your selling options
What's special
3590 State Route 103 N, Chester, VT 05143 is a single family home. This home last sold for $311,688 in June 2025.
The Zestimate for this house is $321,000. The Rent Zestimate for this home is $3,457/mo.
Price history
| Date | Event | Price |
|---|---|---|
| 6/9/2025 | Sold | $311,688+1123.5% |
Source: Public Record Report a problem | ||
| 8/2/2024 | Sold | $25,475-82.7% |
Source: Public Record Report a problem | ||
| 6/22/2022 | Sold | $147,500-15.7% |
Source: | ||
| 3/4/2022 | Listed for sale | $175,000 |
Source: | ||
| 2/3/2022 | Listing removed | -- |
Source: | ||
Public tax history
| Year | Property taxes | Tax assessment |
|---|---|---|
| 2024 | -- | $351,000 +140.6% |
| 2023 | -- | $145,900 -10.9% |
| 2022 | -- | $163,800 |
Find assessor info on the county website
Neighborhood: 05143
Nearby schools
GreatSchools rating
- NACavendish Town Elementary SchoolGrades: PK-6Distance: 4.2 mi
- 7/10Green Mountain Uhsd #35Grades: 7-12Distance: 5.2 mi
Get pre-qualified for a loan
At Zillow Home Loans, we can pre-qualify you in as little as 5 minutes with no impact to your credit score.An equal housing lender. NMLS #10287.


